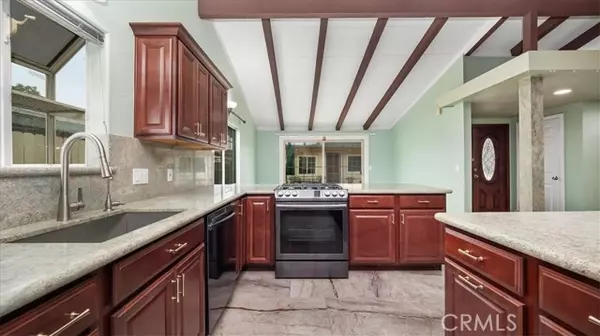
4 Beds
2 Baths
1,345 SqFt
4 Beds
2 Baths
1,345 SqFt
Key Details
Property Type Single Family Home
Sub Type Detached
Listing Status Pending
Purchase Type For Sale
Square Footage 1,345 sqft
Price per Sqft $650
MLS Listing ID TR24192470
Style Detached
Bedrooms 4
Full Baths 2
Construction Status Updated/Remodeled
HOA Y/N No
Year Built 1955
Lot Size 6,374 Sqft
Acres 0.1463
Property Description
Huge $35,000 price improvement! Imagine the possibilities of this unique Anaheim home, close to freeways and to amusement parks/ entertainment. This 3 bedroom 2 bath home along with a converted garage is perfect as a starter home or for those seeking a house with a detached bedroom/guesthouse. The main home has upgraded stone floors (porcelain tile) flowing through the kitchen, living room, and dining room. Skylights provide natural light in the open concept great room, while marble countertops/mahogany cabinetry gives the kitchen clean lines and an upgraded look. The master suite has it's own restroom with shower, while 2 other bedrooms share a hall bath. The backyard has mature fruit trees and a shed. Come check out this home and schedule a tour today!
Location
State CA
County Orange
Area Oc - Anaheim (92801)
Interior
Cooling Wall/Window
Flooring Stone
Fireplaces Type FP in Family Room
Laundry Laundry Room
Exterior
Garage Spaces 2.0
Utilities Available Electricity Available, Natural Gas Available, Sewer Connected
View Neighborhood
Total Parking Spaces 2
Building
Story 1
Lot Size Range 4000-7499 SF
Sewer Public Sewer
Water Public
Level or Stories 1 Story
Construction Status Updated/Remodeled
Others
Monthly Total Fees $31
Acceptable Financing Cash, Conventional
Listing Terms Cash, Conventional
Special Listing Condition Standard









