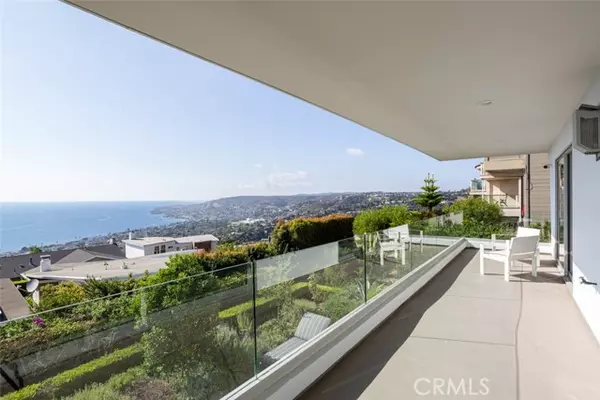
3 Beds
4 Baths
2,833 SqFt
3 Beds
4 Baths
2,833 SqFt
Key Details
Property Type Single Family Home
Sub Type Detached
Listing Status Active
Purchase Type For Sale
Square Footage 2,833 sqft
Price per Sqft $1,372
MLS Listing ID OC24175565
Style Detached
Bedrooms 3
Full Baths 3
Half Baths 1
HOA Y/N No
Year Built 1978
Lot Size 5,000 Sqft
Acres 0.1148
Property Description
Beautifully crafted by an award-winning Laguna Beach architect, this contemporary masterpiece offers breathtaking, panoramic ocean views from every main room, spanning the entire coastline. The seamless indoor-outdoor flow is achieved through expansive sliding glass pocket doors that disappear, extending the living space onto spacious decks. The upper-level great room features soaring open-beamed ceilings, enhancing the chic, loft-style atmosphere. The gourmet kitchen is designed for both functionality and style, equipped with a Wolf oven, commercial-grade refrigeration, sleek stainless steel countertops, and a large island perfect for effortless entertaining. The living area serves as a serene retreat, featuring a Rais stove and captivating sit-down views of the coastline. Completing the upper level are a stylish powder room, a pantry, and a functional computer workspace. The primary suite is a sanctuary in itself, with a cozy fireplace and a commanding ocean view that takes center stage. The luxurious primary bath boasts a double vanity, soaking tub, walk-in shower for two, a spacious walk-in closet, and a separate vanity area. The secondary bedroom offers the same stunning ocean views, with an adjacent full bath featuring a shower and tub. The lower level opens to a meticulously landscaped patio and houses a well-designed, self-contained guest suite. This ocean-view suite includes a kitchenette, bedroom, full bath, and a private washer and dryer, creating an ideal space for guests. This coastal modern home combines elegance and thoughtful design, making it a true haven by the sea.
Location
State CA
County Orange
Area Oc - Laguna Beach (92651)
Interior
Interior Features Balcony, Beamed Ceilings, Living Room Balcony
Cooling Central Forced Air
Fireplaces Type FP in Living Room
Equipment Dishwasher, Disposal, Refrigerator, 6 Burner Stove, Freezer, Gas Range
Appliance Dishwasher, Disposal, Refrigerator, 6 Burner Stove, Freezer, Gas Range
Laundry Inside
Exterior
Garage Garage
Garage Spaces 2.0
Utilities Available Electricity Connected, Natural Gas Connected, Sewer Connected, Water Connected
View Mountains/Hills, Ocean, Panoramic, Catalina, Coastline, Neighborhood, City Lights
Total Parking Spaces 2
Building
Lot Description Cul-De-Sac, Landscaped
Story 1
Lot Size Range 4000-7499 SF
Sewer Public Sewer
Water Public
Level or Stories 3 Story
Others
Monthly Total Fees $105
Miscellaneous Storm Drains
Acceptable Financing Cash, Conventional, Land Contract, Submit
Listing Terms Cash, Conventional, Land Contract, Submit
Special Listing Condition Standard









