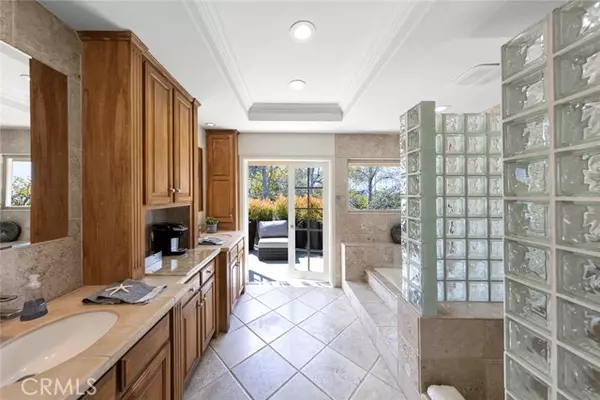
4 Beds
3 Baths
2,945 SqFt
4 Beds
3 Baths
2,945 SqFt
Key Details
Property Type Condo
Listing Status Active
Purchase Type For Sale
Square Footage 2,945 sqft
Price per Sqft $1,188
MLS Listing ID NP24191309
Style All Other Attached
Bedrooms 4
Full Baths 3
Construction Status Updated/Remodeled
HOA Fees $460/mo
HOA Y/N Yes
Year Built 1978
Property Description
Welcome to 5 Montpellier, Newport Beach a stunning 4-bedroom, 3-bath residence offering coastal living at its finest. Nestled in the highly sought-after, private community of Harbor Ridge, this spacious home spans approximately 2,945 square feet of beautifully designed living space. As you step inside, you're greeted by soaring ceilings, large windows that fill the home with natural light, and an open floor plan perfect for entertaining. The inviting family room with a cozy fireplace, creating the perfect space for relaxation. The expansive master suite offers a private retreat with a spa-like ensuite bathroom and serene views. Three additional spacious bedrooms provide flexibility for family, guests, or a home office. Step outside to a beautifully landscaped backyard with a koi pond and ample space for outdoor dining and relaxation, where you can enjoy ocean breezes and picturesque views. Harbor Ridge community offers 24hr gate guard, patrol, 4 pools & spas, 3 tennis courts and located just minutes from world-class shopping, dining and Newport's pristine beaches. This home offers the perfect blend of luxury, comfort, and convenience. Dont miss this exceptional opportunity to own a piece of Newport Beach paradise!
Location
State CA
County Orange
Area Oc - Newport Beach (92660)
Interior
Interior Features Balcony, Bar, Dry Bar, Granite Counters, Recessed Lighting, Stone Counters, Track Lighting, Two Story Ceilings
Cooling Central Forced Air
Flooring Carpet, Other/Remarks
Fireplaces Type FP in Family Room, FP in Living Room, Gas Starter, Raised Hearth, Two Way
Equipment Dishwasher, Refrigerator, 6 Burner Stove, Double Oven, Gas Stove
Appliance Dishwasher, Refrigerator, 6 Burner Stove, Double Oven, Gas Stove
Laundry Laundry Room
Exterior
Exterior Feature Brick, Stone, Stucco, Concrete, Glass
Garage Direct Garage Access, Garage, Garage - Single Door
Garage Spaces 2.0
Pool Community/Common, Association, Heated
Utilities Available Electricity Connected, Natural Gas Connected, Sewer Connected, Water Connected
View Ocean, Water, Catalina, Coastline, Peek-A-Boo, Trees/Woods, City Lights
Total Parking Spaces 2
Building
Lot Description Cul-De-Sac, Sidewalks
Story 2
Sewer Sewer Paid
Water Public
Level or Stories 2 Story
Construction Status Updated/Remodeled
Others
Monthly Total Fees $1, 271
Acceptable Financing Cash, Cash To New Loan
Listing Terms Cash, Cash To New Loan
Special Listing Condition Standard









