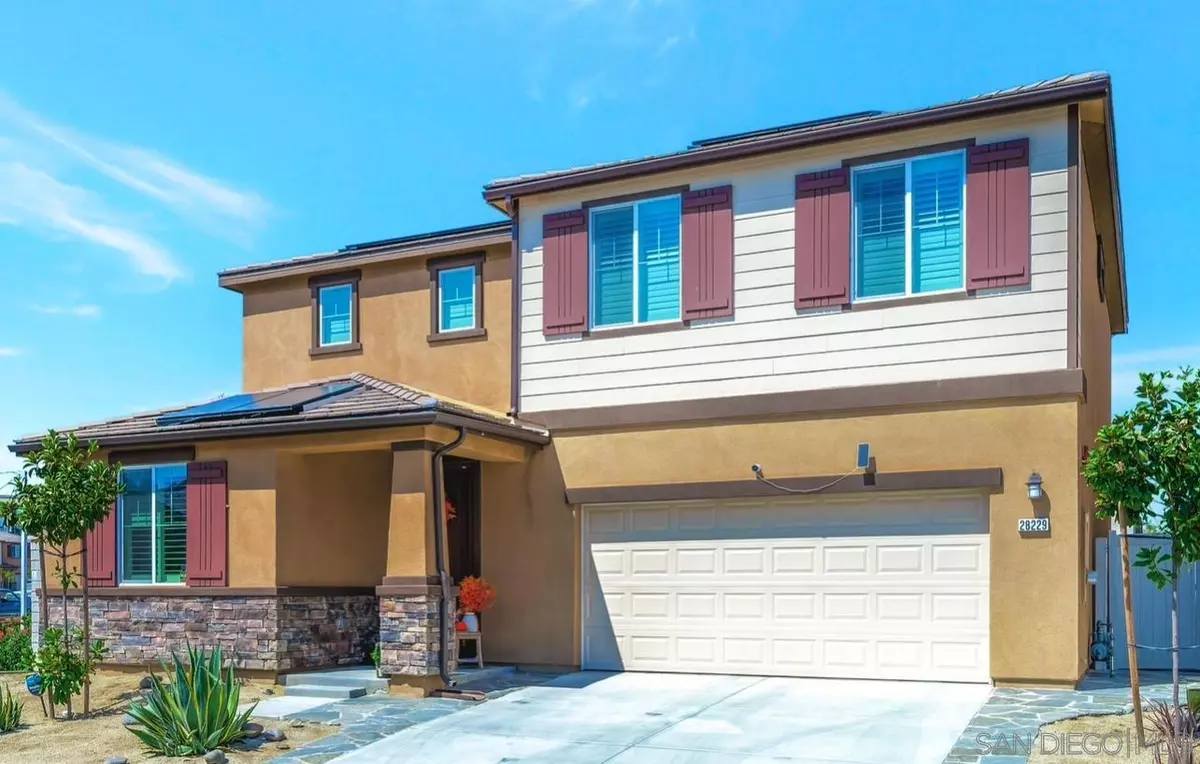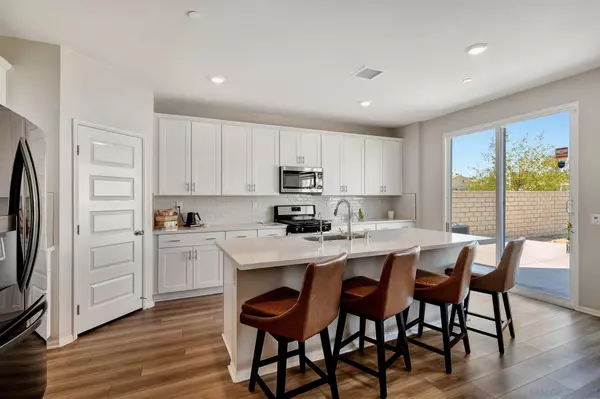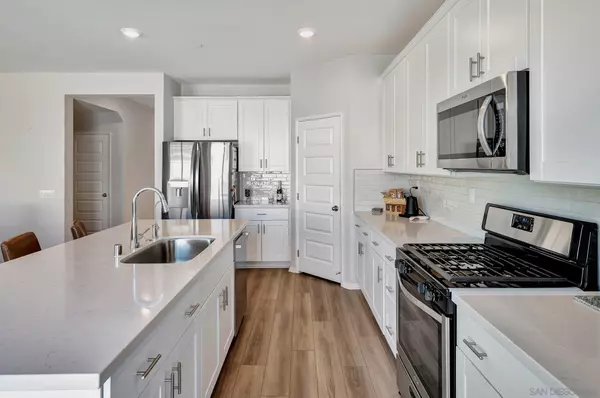
4 Beds
3 Baths
2,771 SqFt
4 Beds
3 Baths
2,771 SqFt
Key Details
Property Type Single Family Home
Sub Type Detached
Listing Status Active
Purchase Type For Sale
Square Footage 2,771 sqft
Price per Sqft $350
Subdivision Valley Center
MLS Listing ID 240021907
Style Detached
Bedrooms 4
Full Baths 3
HOA Fees $250/mo
HOA Y/N Yes
Year Built 2022
Lot Size 7,000 Sqft
Acres 0.12
Property Description
See floorplans.
Location
State CA
County San Diego
Community Valley Center
Area Valley Center (92082)
Rooms
Family Room 18x18
Master Bedroom 18x13
Bedroom 2 10x13
Bedroom 3 10x12
Bedroom 4 11x10
Living Room 15x18
Dining Room 10x17
Kitchen 12x17
Interior
Interior Features Bathtub, High Ceilings (9 Feet+), Home Automation System, Kitchen Island, Low Flow Shower, Low Flow Toilet(s), Pantry, Recessed Lighting, Shower, Shower in Tub, Kitchen Open to Family Rm
Heating Electric
Cooling Central Forced Air, Electric, Energy Star
Equipment Dishwasher, Disposal, Fire Sprinklers, Garage Door Opener, Microwave, Solar Panels, Water Softener, Energy Star Appliances, Gas Oven, Ice Maker, Vented Exhaust Fan, Counter Top, Gas Cooking
Appliance Dishwasher, Disposal, Fire Sprinklers, Garage Door Opener, Microwave, Solar Panels, Water Softener, Energy Star Appliances, Gas Oven, Ice Maker, Vented Exhaust Fan, Counter Top, Gas Cooking
Laundry Laundry Room, On Upper Level
Exterior
Exterior Feature Stone, Wood/Stucco
Garage Attached, Garage Door Opener
Garage Spaces 2.0
Fence Vinyl
Pool Community/Common, Association
Utilities Available Cable Connected, Electricity Connected, Natural Gas Connected, Phone Connected, Sewer Connected, Water Connected
View Evening Lights
Roof Type Composition
Total Parking Spaces 4
Building
Lot Description Corner Lot
Story 2
Lot Size Range 4000-7499 SF
Sewer Sewer Connected
Water Meter on Property, Public
Architectural Style Craftsman
Level or Stories 2 Story
Schools
Elementary Schools Valley Center-Pauma Unified District
Middle Schools Valley Center-Pauma Unified District
High Schools Valley Center-Pauma Unified District
Others
Ownership Fee Simple
Monthly Total Fees $646
Acceptable Financing Cash, Conventional, FHA, VA
Listing Terms Cash, Conventional, FHA, VA









