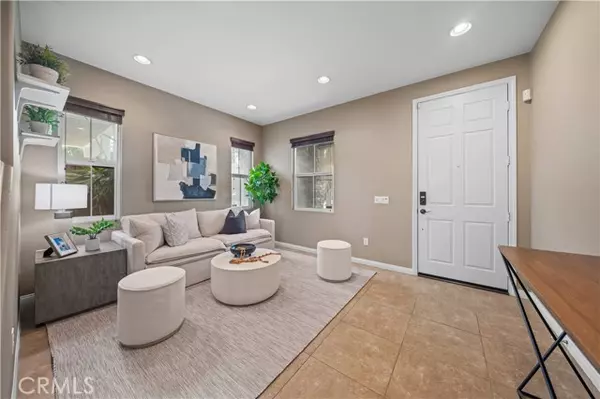
5 Beds
4 Baths
2,787 SqFt
5 Beds
4 Baths
2,787 SqFt
Key Details
Property Type Single Family Home
Sub Type Detached
Listing Status Contingent
Purchase Type For Sale
Square Footage 2,787 sqft
Price per Sqft $308
MLS Listing ID OC24189667
Style Detached
Bedrooms 5
Full Baths 4
HOA Fees $142/mo
HOA Y/N Yes
Year Built 2007
Lot Size 3,845 Sqft
Acres 0.0883
Property Description
Prepare to be charmed by this stunning three-story residence nestled in the picturesque, tree-lined Preserve community! This home is an entertainers dream, offering versatility for both intimate gatherings and larger events. The front living room provides a cozy setting for smaller, personal meetings, while the open and airy family room seamlessly connects to the dining area and spacious kitchenideal for hosting larger parties. The kitchen is a chef's dream, equipped with an oversized center island, stainless steel appliances, granite countertops, ample cabinet space, generous prep areas, and a five-burner gas cooktop. If youre expecting visitors, the downstairs bedroom and full bath offer a perfect guest suite. At the end of the day, retreat to the inviting master suite or indulge in the luxurious master bath, which features a soaking tub, a large walk-in closet, dual vanities, and a separate shower with a built-in bench. The second floor includes a convenient laundry room with storage and folding space, plus two additional bedrooms and another full bath. The third story offers a private haven with a loft area for gaming or movie nights, a fifth bedroom, and a full bath. Award winning school Cal Aero Preserve Academy (k-8th) right within the community. 7.5 miles to Chino Spectrum Town Center. 9 miles to Ontario Intl Airport, 11 miles to Ontario Mills, Lowest HOA in the area, amenities include a swimming pool, clubhouse, BBQ area, various sports courts, and a playground. Don't miss the chance to elevate your suburban living experience
Location
State CA
County San Bernardino
Area Chino (91708)
Interior
Cooling Central Forced Air, Dual
Fireplaces Type FP in Family Room
Equipment Disposal, Dryer, Microwave, Washer, 6 Burner Stove, Gas Oven, Gas Stove, Vented Exhaust Fan
Appliance Disposal, Dryer, Microwave, Washer, 6 Burner Stove, Gas Oven, Gas Stove, Vented Exhaust Fan
Laundry Laundry Room
Exterior
Garage Garage, Garage - Single Door
Garage Spaces 2.0
Pool Community/Common, Association
Utilities Available Cable Available, Electricity Connected, Natural Gas Connected, Phone Available, Sewer Connected, Water Connected
View Mountains/Hills, Neighborhood
Roof Type Shingle
Total Parking Spaces 2
Building
Lot Description Sidewalks
Story 3
Lot Size Range 1-3999 SF
Sewer Public Sewer
Water Public
Level or Stories 3 Story
Others
Monthly Total Fees $517
Miscellaneous Storm Drains,Urban
Acceptable Financing Cash, Cash To New Loan
Listing Terms Cash, Cash To New Loan
Special Listing Condition Standard









