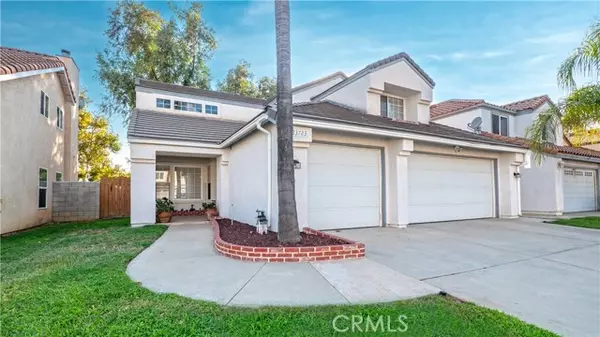
3 Beds
3 Baths
2,004 SqFt
3 Beds
3 Baths
2,004 SqFt
Key Details
Property Type Single Family Home
Sub Type Detached
Listing Status Contingent
Purchase Type For Sale
Square Footage 2,004 sqft
Price per Sqft $288
MLS Listing ID CV24186327
Style Detached
Bedrooms 3
Full Baths 3
Construction Status Turnkey
HOA Fees $127/mo
HOA Y/N Yes
Year Built 1994
Lot Size 4,356 Sqft
Acres 0.1
Property Description
Welcome to 23723 Bouquet Canyon Pl, a move-in ready home in the beautiful Sunnymead Ranch community of Moreno Valley! This charming residence feautures 3 bedrooms and 3 bathrooms, providing both comfort and style. Enjoy gorgeous, updated flooring, including tile on the lower level and laminate on the upper level, with updated baseboards throughout. The kitchen has been thoughtfully updated with modern appliances, including a brand-new microwave and stove, and features elegant quartz countertops, perfect for those who enjoy cooking in a sleek, contemporary space. The master bedroom is generously sized, offering a private retreat with a large en-suite bathroom that includes dual vanities, a soaking tub, and a spacious walk-in closet. The two bathtubs have been recently reglazed, giving a fresh, clean look to both bathrooms. The additional two bedrooms upstairs are connected by a convenient Jack and Jill bathroom, providing privacy and functionality. Beyond the home itself, the Sunnymead Ranch community offers a wealth of amenities, including tennis courts, a serene lake, a well-appointed clubhouse, a fitness center, BBQ areas, a playground, and a sparkling pool, ensuring an exceptional lifestyle in a well-maintained neighborhood. Dont miss the opportunity to become the new owner of this amazing home!
Location
State CA
County Riverside
Area Riv Cty-Moreno Valley (92557)
Interior
Interior Features Laminate Counters, Recessed Lighting
Cooling Central Forced Air, Swamp Cooler(s)
Flooring Tile, Wood, Other/Remarks
Fireplaces Type FP in Family Room, Gas
Equipment Dishwasher, Disposal, Microwave, 6 Burner Stove
Appliance Dishwasher, Disposal, Microwave, 6 Burner Stove
Laundry Laundry Room, Inside
Exterior
Exterior Feature Stucco
Garage Direct Garage Access, Garage - Three Door, Garage Door Opener
Garage Spaces 3.0
Fence Average Condition
Pool Community/Common, Association, Fenced
Utilities Available Cable Available, Electricity Available, Natural Gas Available, Phone Available, Sewer Available, Water Available
View Neighborhood
Roof Type Flat Tile
Total Parking Spaces 6
Building
Lot Description Sprinklers In Front
Story 2
Lot Size Range 4000-7499 SF
Sewer Public Sewer
Water Public
Architectural Style Traditional
Level or Stories 2 Story
Construction Status Turnkey
Others
Monthly Total Fees $140
Acceptable Financing Cash, Conventional, FHA, VA, Cash To New Loan, Submit
Listing Terms Cash, Conventional, FHA, VA, Cash To New Loan, Submit
Special Listing Condition Standard









