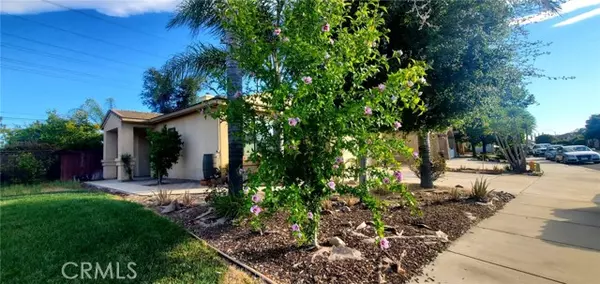
3 Beds
2 Baths
1,148 SqFt
3 Beds
2 Baths
1,148 SqFt
Key Details
Property Type Single Family Home
Sub Type Detached
Listing Status Contingent
Purchase Type For Sale
Square Footage 1,148 sqft
Price per Sqft $509
MLS Listing ID OC24184995
Style Detached
Bedrooms 3
Full Baths 2
HOA Fees $108/mo
HOA Y/N Yes
Year Built 1999
Lot Size 4,356 Sqft
Acres 0.1
Property Description
Stunning Turnkey Home in Desirable Temecula Location Welcome to 32921 Rovato Street, a beautiful 3-bedroom, 2-bathroom home located in the heart of Temeculas prestigious community. This spacious, 1148 sq. ft. residence sits on a meticulously landscaped lot in the highly sought-after Paseo De Sol neighborhood, known for its family-friendly ambiance, top-rated schools, and proximity to Temecula's vibrant wine country. Step inside to find a bright, open-concept floor plan perfect for both daily living and entertaining. The home features a gourmet kitchen with tile countertops, standard appliances, that flows seamlessly into the large family room, complete with a cozy fireplace. The spacious master suite is a true retreat, featuring a luxurious en-suite bathroom with dual vanities, a soaking tub, a walk-in shower, and a large walk-in closet. Additional bedrooms are generously sized, providing plenty of space for family or guests. Step outside to your own private oasis, where a beautifully manicured backyard awaits, offering ample space for outdoor dining, relaxation, and even room for a pool. The attached 2-car garage and extended driveway offer plenty of parking and storage. Located just minutes from top-rated schools, parks, shopping, and Temeculas renowned wineries, this home truly has it all. Dont miss your opportunity to own a piece of paradise in one of Southern Californias most desirable areas.
Location
State CA
County Riverside
Area Riv Cty-Temecula (92592)
Interior
Interior Features Pantry
Heating Natural Gas
Cooling Central Forced Air
Flooring Carpet, Linoleum/Vinyl, Tile
Equipment Disposal, Microwave, Washer, Vented Exhaust Fan
Appliance Disposal, Microwave, Washer, Vented Exhaust Fan
Laundry Garage
Exterior
Garage Garage, Garage - Two Door
Garage Spaces 2.0
Fence Stucco Wall, Wood
Utilities Available Cable Available, Cable Connected, Electricity Available, Electricity Connected, Natural Gas Available, Natural Gas Connected, Phone Available
View Mountains/Hills, Neighborhood
Roof Type Composition
Total Parking Spaces 2
Building
Lot Description Curbs, Sidewalks
Story 1
Lot Size Range 4000-7499 SF
Sewer Public Sewer
Water Public
Architectural Style Contemporary
Level or Stories 1 Story
Others
Monthly Total Fees $175
Acceptable Financing Cash, Conventional, FHA, VA, Cash To New Loan
Listing Terms Cash, Conventional, FHA, VA, Cash To New Loan
Special Listing Condition Standard









