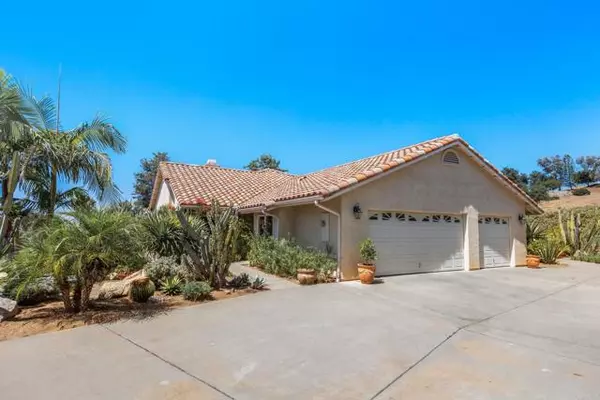
4 Beds
2 Baths
2,312 SqFt
4 Beds
2 Baths
2,312 SqFt
Key Details
Property Type Single Family Home
Sub Type Detached
Listing Status Active
Purchase Type For Sale
Square Footage 2,312 sqft
Price per Sqft $429
MLS Listing ID NDP2407970
Style Detached
Bedrooms 4
Full Baths 2
Construction Status Turnkey,Updated/Remodeled
HOA Y/N No
Year Built 1997
Lot Size 2.810 Acres
Acres 2.81
Lot Dimensions ~336' X ~361' X
Property Description
Once in a while a home comes along that needs to be seen in person to be appreciated, this is that kind of home. From the open concept style interior with sunlight coming from multiple directions, to the expansive views and vista points around the property, this home needs to be visited to truly take it all in. 15696 Villa Sierra Lane is a move in ready single story oasis with expansive views perched high on a level knoll overlooking the valley floor. This well appointed home and detached building (great space and could be finished as an ADU if desired) sit on ~2.81 serene acres with many mature trees and a tree-line paved driveway. Enjoy open space in all directions with gently rolling park-like grounds dotted with large Palos Verdes, Tipus, Pepper trees, Acacias, and your own grove of producing olive trees from France, Italy and Spain. This property is a gardener's paradise with plenty of room to expand the water-wise landscape.Step inside to a spacious 3 bedroom (4 if you count the detached building), 2 bath home with a durable concrete tile roof and oversized rooms. The home features newer wood floors throughout, dual paned windows, and an attic fan to help keep the home cool without running the air-conditioning.The main living areas feature a huge great room combining an oversized kitchen / living room with cathedral ceilings and a cozy wood burning fireplace with convenient propane starter, terrific for gathering! The kitchen is an entertainers delight with over 34 ft of counter length, upgraded appliances including a triple oven with convection and steam features, two microwave ovens, two kitchen sinks, kitchen island, raised bar counter, and extensive cabinetry. Numerous large windows and glass doors bring nature inside. The home and main living areas are light and bright! Step outside to the covered patio for dining, relaxing or entertaining with broad, 180 degrees views. Don't miss the detached office/casita/artist studio with cabinets, counters, sink and fridge. There is a large 3 car garage, with workbench, counter and cabinets. Space for additional parking. This home is absolutely impeccable, and turnkey!
Location
State CA
County San Diego
Area Valley Center (92082)
Zoning AGRICULTUR
Interior
Interior Features Attic Fan, Bar, Ceramic Counters, Pantry, Pull Down Stairs to Attic, Recessed Lighting, Track Lighting, Phone System
Heating Propane
Cooling Central Forced Air, Heat Pump(s), Electric
Flooring Tile, Wood
Fireplaces Type FP in Living Room
Equipment Dishwasher, Disposal, Dryer, Microwave, Refrigerator, Washer, Water Softener, Convection Oven
Appliance Dishwasher, Disposal, Dryer, Microwave, Refrigerator, Washer, Water Softener, Convection Oven
Laundry Garage
Exterior
Garage Garage - Two Door
Garage Spaces 3.0
Fence Excellent Condition, Split Rail, Vinyl, Chain Link
Community Features Horse Trails
Complex Features Horse Trails
View Mountains/Hills, Valley/Canyon
Roof Type Concrete
Total Parking Spaces 23
Building
Story 1
Lot Size Range 2+ to 4 AC
Sewer Conventional Septic
Level or Stories 1 Story
Construction Status Turnkey,Updated/Remodeled
Schools
Elementary Schools Valley Center-Pauma Unified District
Middle Schools Valley Center-Pauma Unified District
High Schools Valley Center-Pauma Unified District
Others
Monthly Total Fees $33
Miscellaneous Rural
Acceptable Financing Cash, Conventional, FHA, VA
Listing Terms Cash, Conventional, FHA, VA
Special Listing Condition Standard









