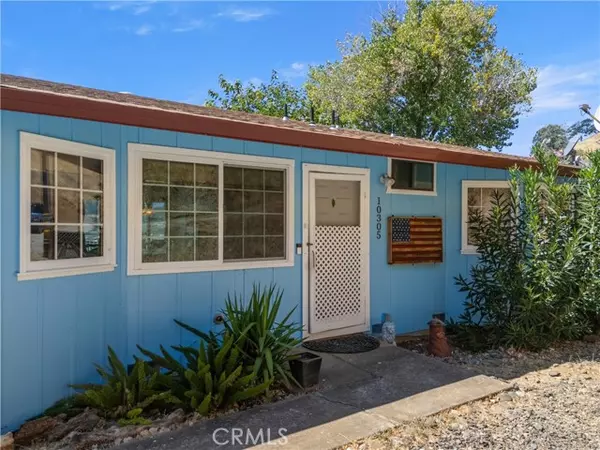
3 Beds
3 Baths
1,545 SqFt
3 Beds
3 Baths
1,545 SqFt
Key Details
Property Type Single Family Home
Sub Type Detached
Listing Status Active
Purchase Type For Sale
Square Footage 1,545 sqft
Price per Sqft $320
MLS Listing ID LC24182118
Style Detached
Bedrooms 3
Full Baths 3
Construction Status Turnkey
HOA Y/N No
Year Built 1979
Lot Size 10,890 Sqft
Acres 0.25
Property Description
Welcome to lakeside living at its finest! Nestled next to Honeymoon Cove and directly across the lake from the renowned Konocti Harbor Resort and Spa, this turnkey gem at 10305 Lakeshore Drive offers everything you need for a luxurious and relaxing lifestyle. This 3-bedroom, 3-bath home boasts two spacious primary suites, each with stunning lake views. The private upstairs suite features a balcony perfect for morning coffee or evening sunsets, while the main-level primary suite opens directly onto a lower deck, blending indoor and outdoor living. The open-concept living area is designed for comfort and entertaining, with a kitchen that overlooks the lake, making it a joy to cook and entertain. Step outside into your expansive backyard, complete with a storage shed and a garage featuring a convenient drive-through boat launch. Water enthusiasts will love the incredible pier, complete with a covered boat dock with a lift, jet ski lifts, a swim platform, a sandy beach, and a spacious entertaining area. With a clear pest report and VA buyers welcomed, this home is ready for you to move in and start living the lake life youve always dreamed of! Dont miss this rare opportunityschedule your private tour today!
Location
State CA
County Lake
Area Clearlake (95422)
Zoning R1
Interior
Interior Features Balcony, Living Room Deck Attached, Pantry, Stair Climber
Cooling Central Forced Air, Swamp Cooler(s), Wall/Window
Flooring Carpet, Laminate, Linoleum/Vinyl
Equipment Dishwasher, Disposal, Microwave, Electric Oven, Electric Range, Recirculated Exhaust Fan
Appliance Dishwasher, Disposal, Microwave, Electric Oven, Electric Range, Recirculated Exhaust Fan
Laundry Laundry Room, Inside
Exterior
Exterior Feature Wood
Garage Garage
Garage Spaces 1.0
Fence Average Condition
Community Features Horse Trails
Complex Features Horse Trails
Utilities Available Cable Available, Electricity Connected, Propane, Natural Gas Not Available
View Lake/River, Mountains/Hills, Panoramic, Pier, Water, Neighborhood, Trees/Woods
Roof Type Composition
Total Parking Spaces 1
Building
Lot Description Cul-De-Sac, National Forest, Landscaped
Story 2
Sewer Conventional Septic, Private Sewer
Water Private
Architectural Style Traditional
Level or Stories 2 Story
Construction Status Turnkey
Others
Miscellaneous Foothills,Hunting,Rural
Acceptable Financing Cash, Conventional, FHA, VA
Listing Terms Cash, Conventional, FHA, VA
Special Listing Condition Standard









