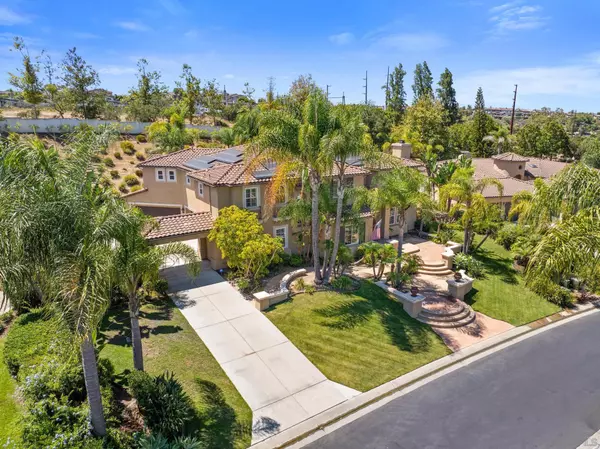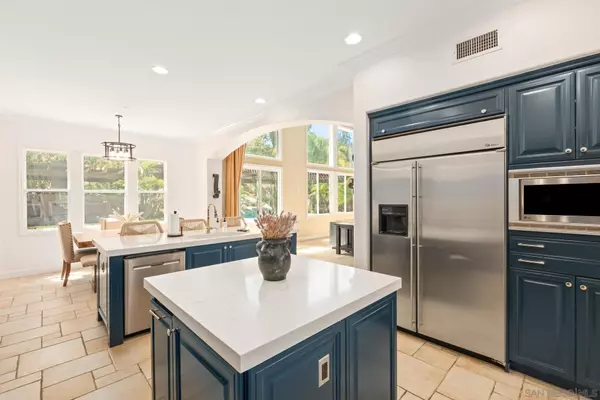
5 Beds
6 Baths
4,932 SqFt
5 Beds
6 Baths
4,932 SqFt
Key Details
Property Type Single Family Home
Sub Type Detached
Listing Status Active
Purchase Type For Sale
Square Footage 4,932 sqft
Price per Sqft $618
Subdivision Rancho Bernardo
MLS Listing ID 240020761
Style Detached
Bedrooms 5
Full Baths 5
Half Baths 1
HOA Fees $235/mo
HOA Y/N Yes
Year Built 2002
Property Description
Experience unparalleled luxury in the exclusive Bel Etage gated community of Santa Fe Valley. This stunning two-story estate. set on over half an acre, offers an exquisite blend of elegance and modern comfort. Boasting 5 expansive bedrooms and 5.5 nicely appointed bathrooms, this home is designed for both grand entertaining and intimate family living., The interior features a private office and a versatile wine cellar currently use as a children's play area, allowing you to personalize the space to fit your lifestyle. The heart of the home opens to a resort-style backyard, where a sparkling pool, cascading rockslide, and tranquil waterfall create a serene oasis. Unwind in the spa, or entertain guests in the lush, spacious lawn area, complete with a covered seating area and a cozy fireplace. This property embodies the ultimate California lifestyle, offering private luxury, and an enviable outdoor living space-all within the secure and sought after Bel Etage community.
Location
State CA
County San Diego
Community Rancho Bernardo
Area Rancho Bernardo (92127)
Building/Complex Name Bel Etage
Rooms
Family Room 24x15
Other Rooms 16x14
Master Bedroom 17x15
Bedroom 2 15x12
Bedroom 3 14x14
Bedroom 4 13x12
Bedroom 5 12x10
Living Room 15x14
Dining Room 14x14
Kitchen 25x13
Interior
Heating Natural Gas
Cooling Central Forced Air
Fireplaces Number 2
Fireplaces Type FP in Family Room, FP in Living Room
Equipment Dishwasher, Disposal, Dryer, Fire Sprinklers, Garage Door Opener, Microwave, Pool/Spa/Equipment, Refrigerator, Solar Panels, Washer, Double Oven, Gas Oven, Gas Stove, Grill, Barbecue
Appliance Dishwasher, Disposal, Dryer, Fire Sprinklers, Garage Door Opener, Microwave, Pool/Spa/Equipment, Refrigerator, Solar Panels, Washer, Double Oven, Gas Oven, Gas Stove, Grill, Barbecue
Laundry Laundry Room
Exterior
Exterior Feature Stucco
Garage Attached, Garage Door Opener
Garage Spaces 4.0
Fence Wood
Pool Below Ground
Roof Type Composition
Total Parking Spaces 9
Building
Story 2
Lot Size Range .5 to 1 AC
Sewer Sewer Connected
Water Meter on Property
Level or Stories 2 Story
Schools
High Schools Poway Unified School District
Others
Ownership PUD
Monthly Total Fees $626
Acceptable Financing Cash, Conventional
Listing Terms Cash, Conventional
Pets Description Yes









