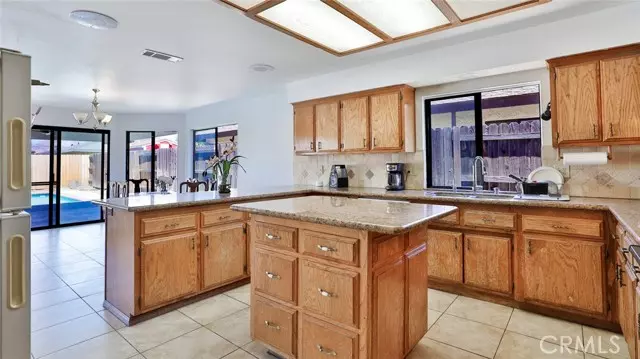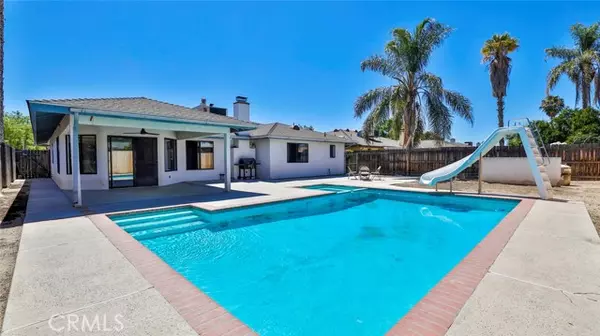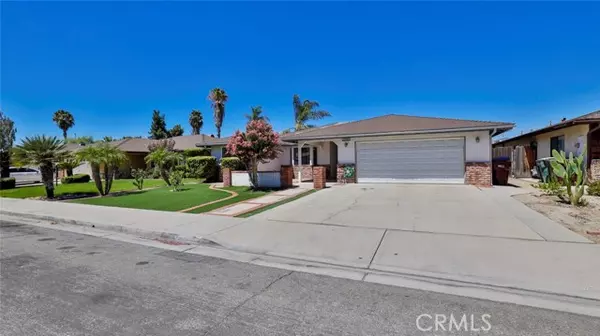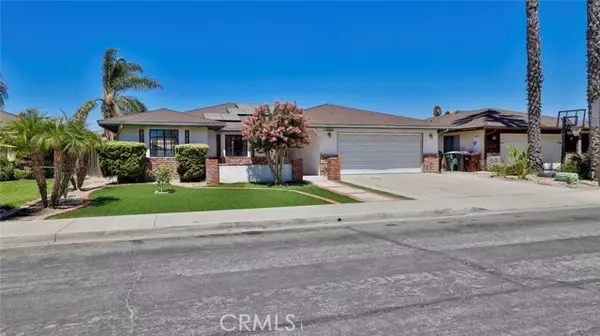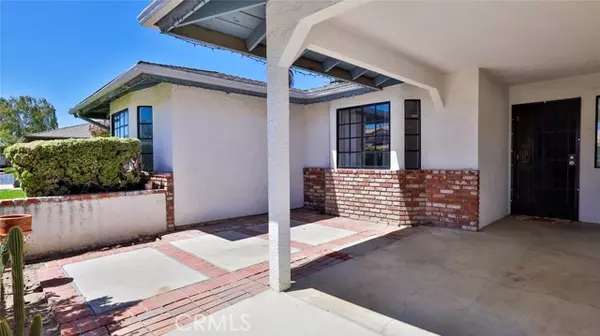4 Beds
2 Baths
1,985 SqFt
4 Beds
2 Baths
1,985 SqFt
Key Details
Property Type Single Family Home
Sub Type Detached
Listing Status Active
Purchase Type For Sale
Square Footage 1,985 sqft
Price per Sqft $249
MLS Listing ID CV24179317
Style Detached
Bedrooms 4
Full Baths 2
HOA Y/N No
Year Built 1988
Lot Size 7,405 Sqft
Acres 0.17
Property Description
Your dream home has just docked! Welcome aboard 42060 Shadow Lane featuring 4 bedrooms 2 bathrooms, 1985 sq ft coupled with 7405 lot sq ft and a 2 car garage is located in a peaceful family neighborhood, NO HOA wide streets, wonderfully maintained, artificial grass in the front yard, gutters, open floor plan, clean home on a cul-de-sac street near shopping, schools, entertainment centers and services. Recently remodeled with upgrades that include new modern vinyl flooring, granite countertops in the kitchen, wiring throughout the whole house, recessed LED lighting throughout the home, mainshower, beautiful fireplace, wiring in place for security cameras, category 6 ethernet cable in every room to support high-speed ethernet connections. New closets and ceiling fans adorn each of the 4 bedrooms. On those hot summer days, relax take a dip in the refreshing in-ground pool and jacuzzi with a heated option for your enjoyment, surrounding the pool is ample space for lounging and entertaining, backyard is fully fenced for privacy and safety, with direct access from the homes patio area, ideal for summer gatherings or peaceful relaxation year-round. Schedule your appointment to see this hidden gem before its gone. Back on the market, buyers could not qualify after giving the buyers two months to close. We have an inspection report...
Location
State CA
County Riverside
Area Riv Cty-Hemet (92544)
Zoning R-1
Interior
Interior Features Granite Counters, Recessed Lighting
Cooling Other/Remarks
Flooring Laminate, Tile
Fireplaces Type FP in Family Room
Equipment Dishwasher, Double Oven, Gas Oven, Gas Range
Appliance Dishwasher, Double Oven, Gas Oven, Gas Range
Laundry Garage
Exterior
Parking Features Garage
Garage Spaces 2.0
Fence Wood
Pool Below Ground, Private
Utilities Available Electricity Connected, Sewer Connected, Water Connected
View Mountains/Hills, Neighborhood
Total Parking Spaces 2
Building
Lot Description Sidewalks
Story 1
Lot Size Range 4000-7499 SF
Sewer Public Sewer
Water Public
Architectural Style Contemporary
Level or Stories 1 Story
Others
Monthly Total Fees $4
Miscellaneous Suburban
Acceptable Financing Cash, Cash To New Loan
Listing Terms Cash, Cash To New Loan
Special Listing Condition Standard



