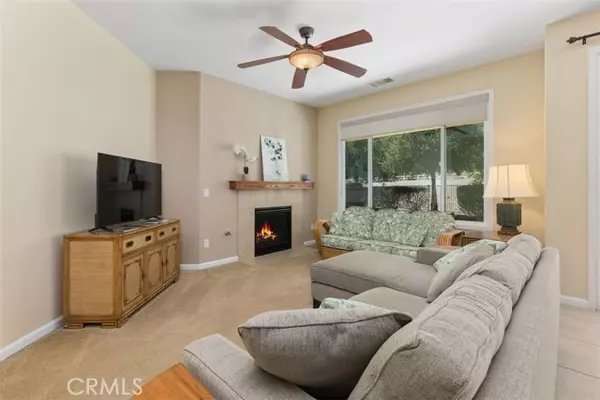
2 Beds
2 Baths
1,597 SqFt
2 Beds
2 Baths
1,597 SqFt
Key Details
Property Type Condo
Listing Status Active
Purchase Type For Sale
Square Footage 1,597 sqft
Price per Sqft $365
MLS Listing ID IG24176163
Style All Other Attached
Bedrooms 2
Full Baths 2
Construction Status Turnkey
HOA Fees $429/mo
HOA Y/N Yes
Year Built 2007
Property Description
Welcome to Trilogy @ Glen Ivy. An age 55 or better active community. Located at the base of the Cleveland National Forest and surrounded by the Glen Ivy Golf Course. This coveted San Juan Downstairs unit has no steps at all and rarely comes on the market! 2 bedrooms, 2 full baths and a flex space perfect for an office or den. Add a couple doors and have a 3rd bedroom. Beautiful location backing up to a gorgeous ever changing view of the meadow and hills. Abundant bird life to sit back and enjoy nature. The popular rotunda entry gives a dramatic flair to this appealing, open plan. The great room offers the perfect place to relax with family and friends. The kitchen opens onto the dining area and great room. The private den and guest bedroom, plus full bath make this an ideal home for quests. The master suite, with its formal coffered ceiling, large shower and spacious walk-in closet, will become your favorite hideaway. The large covered patio extends the flow of the living areas to the outdoors so you can take advantage of your peaceful extremely private backyard. The tandem garage offers an ideal storage, work shop, or golf cart area plus room for your car. End of cul-de-sac location leads to a flat walkable street that is another cul-de-sac. Then the fun never ends with all the Trilogy amenities and social events. Many clubs and concerts under the starts in the private amphitheater! State of the art fitness center, 4 tennis courts, 2 pickleball courts, 2 swimming pools, one inside and a resort like outdoor pool. Large Spa with adjacent fireplace, cabanas and more! Life begins at 55!
Location
State CA
County Riverside
Area Riv Cty-Corona (92883)
Interior
Interior Features Corian Counters, Pantry, Recessed Lighting, Tile Counters
Heating Electric
Cooling Central Forced Air, Electric, Gas
Flooring Carpet, Tile
Fireplaces Type FP in Family Room, Gas Starter
Equipment Dishwasher, Disposal, Microwave, Double Oven, Gas Oven, Gas Stove
Appliance Dishwasher, Disposal, Microwave, Double Oven, Gas Oven, Gas Stove
Laundry Laundry Room, Inside
Exterior
Exterior Feature Stucco
Garage Tandem, Direct Garage Access, Golf Cart Garage
Garage Spaces 1.0
Fence Wrought Iron
Pool Association
Community Features Horse Trails
Complex Features Horse Trails
View Mountains/Hills, Meadow
Roof Type Concrete,Tile/Clay
Total Parking Spaces 1
Building
Lot Description Cul-De-Sac, Curbs, Sidewalks, Landscaped
Story 1
Sewer Public Sewer, Sewer Paid
Water Public
Architectural Style Traditional
Level or Stories 1 Story
Construction Status Turnkey
Others
Senior Community Other
Monthly Total Fees $470
Miscellaneous Storm Drains,Suburban
Acceptable Financing Cash, Conventional, Cash To New Loan
Listing Terms Cash, Conventional, Cash To New Loan
Special Listing Condition Standard









