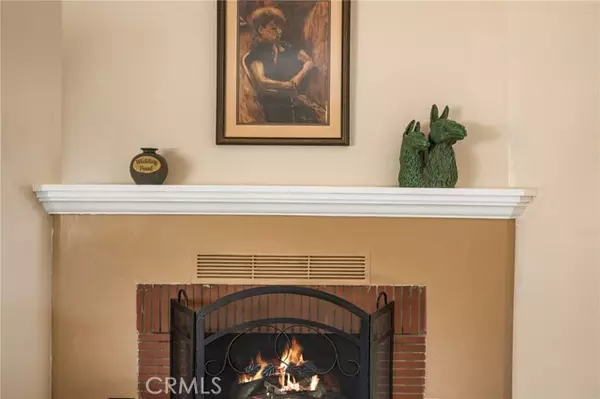
3 Beds
2 Baths
1,581 SqFt
3 Beds
2 Baths
1,581 SqFt
Key Details
Property Type Single Family Home
Sub Type Detached
Listing Status Active
Purchase Type For Sale
Square Footage 1,581 sqft
Price per Sqft $705
MLS Listing ID OC24174970
Style Detached
Bedrooms 3
Full Baths 2
Construction Status Turnkey
HOA Y/N No
Year Built 1950
Lot Size 8,208 Sqft
Acres 0.1884
Property Description
Welcome to 408 S. Indiana St, Anaheim in the much sought after Historic Colony District. This 1581 Sq. Ft. 3-bedroom, 2 Bath home boasts of pride of ownership. The extra large Living Room features Vinal Wood flooring with a gas fireplace at the far end and adjoins the formal dining room also vinal wood flooring. The kitchen was newly remodeled from floor to ceiling. It also features quartz counter tops, new dish washer, new stove, new micro wave and new cabinets with crown molding and recessed lighting. All Electrical and Plumbing have been upgraded. Both baths were recently remodeled. The lot size is over 8200 Sq. Ft. per the county assessor, one of the largest lots in the Colony. Plenty of room for an ADU! Alley access to the rear of the lot for garages could make any ADU fully functional. In the center of the back yard is a enclosed gazebo with a Cal Spa that seats 6-8 people. Great for watching the Disney fireworks at night or sports on the flat screen. Behind the Gazebo is a mature avocado tree, great for making avocado dip. Solar and Central Air/Heat were added 2 years ago when the new roof was installed. This property also has a 2 car attached garage.
Location
State CA
County Orange
Area Oc - Anaheim (92805)
Interior
Heating Solar
Cooling Central Forced Air
Flooring Carpet, Laminate, Linoleum/Vinyl, Wood
Fireplaces Type FP in Living Room, Gas
Equipment Dishwasher, Disposal, Microwave, Refrigerator, Gas Oven, Recirculated Exhaust Fan, Self Cleaning Oven, Vented Exhaust Fan, Water Line to Refr, Gas Range
Appliance Dishwasher, Disposal, Microwave, Refrigerator, Gas Oven, Recirculated Exhaust Fan, Self Cleaning Oven, Vented Exhaust Fan, Water Line to Refr, Gas Range
Laundry Garage
Exterior
Garage Direct Garage Access, Garage, Garage Door Opener
Garage Spaces 2.0
Fence Vinyl
Utilities Available Cable Connected, Electricity Connected, Sewer Connected, Water Connected
View Other/Remarks, City Lights
Roof Type Asphalt,Fire Retardant,Shingle
Total Parking Spaces 4
Building
Lot Description Curbs, Sidewalks, Landscaped, Sprinklers In Front, Sprinklers In Rear
Story 1
Lot Size Range 7500-10889 SF
Sewer Public Sewer, Sewer Paid
Water Public
Architectural Style Contemporary, Custom Built
Level or Stories 1 Story
Construction Status Turnkey
Others
Monthly Total Fees $31
Miscellaneous Storm Drains,Suburban
Acceptable Financing Cash, Conventional, Cash To New Loan, Submit
Listing Terms Cash, Conventional, Cash To New Loan, Submit
Special Listing Condition Standard









