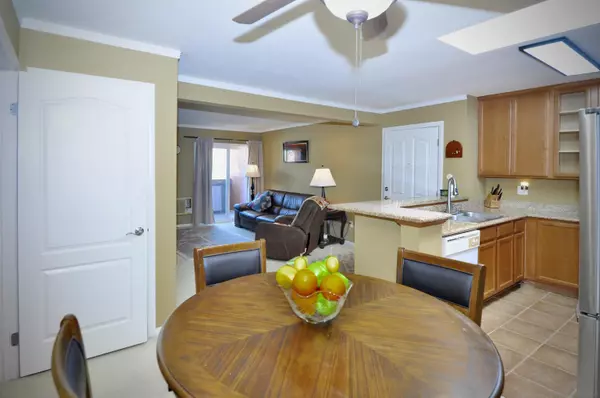
1 Bed
1 Bath
635 SqFt
1 Bed
1 Bath
635 SqFt
Key Details
Property Type Condo
Sub Type Condominium
Listing Status Pending
Purchase Type For Sale
Square Footage 635 sqft
Price per Sqft $661
Subdivision San Diego
MLS Listing ID 240020063
Style All Other Attached
Bedrooms 1
Full Baths 1
HOA Fees $350/mo
HOA Y/N Yes
Year Built 1978
Property Description
This condo is equipped with high-quality Anlin windows and doors, known for their exceptional warranty and top-notch customer service. Proudly made in America, Anlin products are energy-efficient, environmentally friendly, and manufactured with leading-edge technology. They feature high-tech security glass for added home protection and antimicrobial properties for a healthier living environment. Plus, they offer excellent noise reduction and insulation for maximum comfort. This condo is equipped with high-quality Anlin windows and doors, known for their exceptional warranty and top-notch customer service. Proudly made in America, Anlin products are energy-efficient, environmentally friendly, and manufactured with leading-edge technology. They feature high-tech security glass for added home protection and antimicrobial properties for a healthier living environment. Plus, they offer excellent noise reduction and insulation for maximum comfort. Additional upgrades include: Recently updated bathroom faucets, newly replaced kitchen skylight, modern Samsung 3-door stainless steel refrigerator and an LG single-unit wash tower, both purchased in 2021 . With these updates and upgrades, this condo offers a stylish, comfortable, and efficient living space.
Location
State CA
County San Diego
Community San Diego
Area Del Cerro (92120)
Building/Complex Name Mission Trails Villas
Rooms
Master Bedroom 13x12
Living Room 17x17
Dining Room 9x9
Kitchen 12x9
Interior
Interior Features Balcony, Ceiling Fan, Open Floor Plan
Heating Electric
Cooling Wall/Window
Flooring Carpet, Tile
Equipment Dishwasher, Dryer, Microwave, Refrigerator, Washer, Electric Oven, Electric Stove
Steps Yes
Appliance Dishwasher, Dryer, Microwave, Refrigerator, Washer, Electric Oven, Electric Stove
Laundry Closet Full Sized, Closet Stacked, Inside
Exterior
Exterior Feature Stucco
Garage None Known
Fence Partial, Chain Link
Pool Below Ground, Community/Common, Fenced
Community Features BBQ, Tennis Courts, Clubhouse/Rec Room, Exercise Room, Pet Restrictions, Pool, Spa/Hot Tub
Complex Features BBQ, Tennis Courts, Clubhouse/Rec Room, Exercise Room, Pet Restrictions, Pool, Spa/Hot Tub
Utilities Available Electricity Connected, Sewer Connected, Water Connected
View Mountains/Hills
Roof Type Composition
Total Parking Spaces 1
Building
Lot Description Sidewalks
Story 2
Lot Size Range 0 (Common Interest)
Sewer Sewer Connected
Water Available
Architectural Style Ranch
Level or Stories 2 Story
Others
Ownership Condominium
Monthly Total Fees $350
Miscellaneous Tennis Court
Acceptable Financing Cash, Conventional, VA
Listing Terms Cash, Conventional, VA
Pets Description Allowed w/Restrictions









