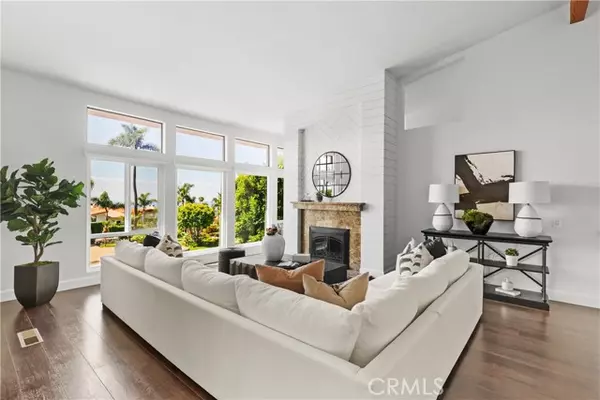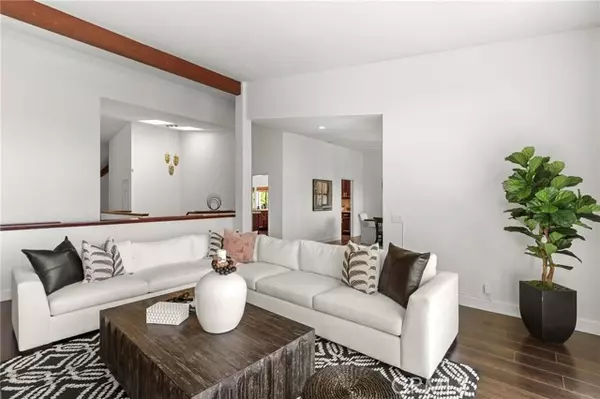
4 Beds
4 Baths
3,556 SqFt
4 Beds
4 Baths
3,556 SqFt
Key Details
Property Type Single Family Home
Sub Type Detached
Listing Status Active
Purchase Type For Sale
Square Footage 3,556 sqft
Price per Sqft $671
MLS Listing ID SB24166786
Style Detached
Bedrooms 4
Full Baths 3
Half Baths 1
Construction Status Turnkey,Updated/Remodeled
HOA Fees $445/mo
HOA Y/N Yes
Year Built 1984
Lot Size 5,477 Sqft
Acres 0.1257
Property Description
Experience the breathtaking beauty of this elegantly updated 4-bedroom, 3.5-bath home, where stunning views of Catalina Island and the Pacific Ocean envelop you in tranquility. 3,556 square feet and located just moments from the luxurious Terranea Resort, this residence seamlessly blends sophistication with comfort. The bright, inviting living spaces are enhanced by soaring ceilings with skylights and three charming fireplaces that add warmth and character. One bedroom currently being used as an office, includes a state-of-the-art elevator, installed in 2021 and offers effortless access from the garage to the office upstairs. The gourmet kitchen, adorned with stainless steel appliances and granite countertops, flows gracefully into the family room, complete with a wet bar and wine fridge for delightful entertaining. The expansive master suite is a true retreat, featuring dual closets, sinks, and water closets, alongside versatile spaces that include an office and a lower-level suite perfect for guests or family. Outside, a serene flat backyard lined with fruit trees invites relaxation and gatherings. With a three-car garage, ample storage, and access to community amenities such as pools, a spa, a basketball court, and tennis courts, this exquisite property harmonizes luxury with practicality, creating an ideal sanctuary for both leisure and entertainment. Sellers are considering a rental option. Contact listing agent for details.
Location
State CA
County Los Angeles
Area Rancho Palos Verdes (90275)
Zoning RPRS1*
Interior
Interior Features Bar, Beamed Ceilings, Copper Plumbing Full, Pantry
Heating Natural Gas
Cooling Central Forced Air, Gas
Flooring Tile, Wood
Fireplaces Type FP in Family Room, FP in Living Room, Gas
Equipment Dishwasher, Dryer, Microwave, Washer, Water Softener, 6 Burner Stove, Convection Oven, Double Oven, Gas Stove, Ice Maker, Barbecue, Water Line to Refr
Appliance Dishwasher, Dryer, Microwave, Washer, Water Softener, 6 Burner Stove, Convection Oven, Double Oven, Gas Stove, Ice Maker, Barbecue, Water Line to Refr
Laundry Laundry Room
Exterior
Exterior Feature Adobe, Stucco, Concrete, Ducts Prof Air-Sealed
Garage Direct Garage Access, Garage - Three Door, Garage Door Opener
Garage Spaces 3.0
Pool Below Ground, Community/Common, Association, Fenced
Utilities Available Cable Available, Electricity Connected, Natural Gas Connected, Phone Available, Sewer Connected, Water Connected
View Mountains/Hills, Ocean, Panoramic, Water, Catalina, Coastline, Neighborhood
Roof Type Common Roof,Spanish Tile
Total Parking Spaces 6
Building
Lot Description Cul-De-Sac, Curbs, Landscaped, Sprinklers In Front, Sprinklers In Rear
Story 2
Lot Size Range 4000-7499 SF
Sewer Public Sewer
Water Public
Architectural Style Contemporary, Mediterranean/Spanish, Modern
Level or Stories 2 Story
Construction Status Turnkey,Updated/Remodeled
Others
Monthly Total Fees $542
Miscellaneous Elevators/Stairclimber,Value in Land,Preserve/Public Land
Acceptable Financing Cash, Conventional, Exchange, FHA, VA, Cash To New Loan, Submit
Listing Terms Cash, Conventional, Exchange, FHA, VA, Cash To New Loan, Submit
Special Listing Condition Standard









