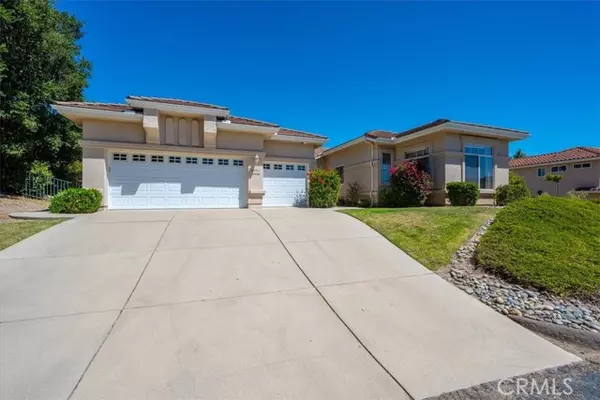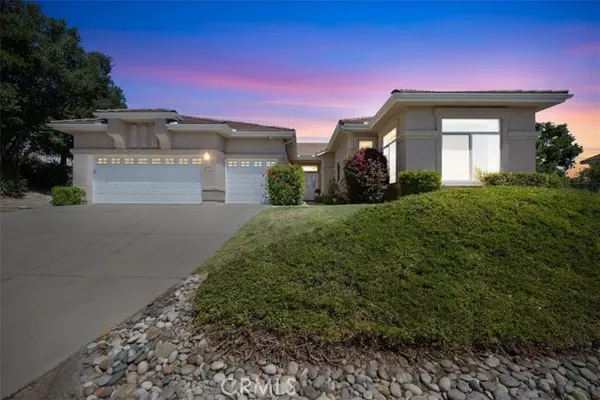
3 Beds
2 Baths
2,119 SqFt
3 Beds
2 Baths
2,119 SqFt
Key Details
Property Type Single Family Home
Sub Type Detached
Listing Status Pending
Purchase Type For Sale
Square Footage 2,119 sqft
Price per Sqft $504
MLS Listing ID PI24173298
Style Detached
Bedrooms 3
Full Baths 2
Construction Status Turnkey
HOA Fees $161/mo
HOA Y/N Yes
Year Built 1996
Lot Size 0.304 Acres
Acres 0.3038
Property Description
Your search is over. This is the best of the best. This single level 3bdrm 2 full bath home is first time on the market after 25years. Step into the foyer and immediately your breath is taken away as you see the gorgeous hills and golf course views that let this house absolutely impress the most discerning buyer. This is a huge lot with the only large expanse of patio in the Estates. And dont forget the three car garage with storage cabinets. The master suite is stunning and has all the amenities you could wish for. On the opposite side of the house is the den, and two generous size guest rooms as well as hall full bath. The kitchen is a chefs dream and has built in desk and room for a breakfast set. You just need to see it for yourselves. This awesome central coast setting is minutes away from breathtaking beaches, wineries, and known for its constant moderate year round temperature. At Black Lake you can enjoy three 9 hole golf courses with proximity to two other world class golf courses minutes away. Black Lake offers an optional swim club, community R/V parking, clubhouse, walking trails, summer concerts and above all a friendly place to live. Dont hesitate to make this home and community your next destination.
Location
State CA
County San Luis Obispo
Area Nipomo (93444)
Interior
Interior Features Granite Counters, Pantry, Recessed Lighting, Unfurnished
Heating Natural Gas
Flooring Carpet, Tile, Wood
Fireplaces Type FP in Living Room
Equipment Dishwasher, Disposal, Dryer, Microwave, Refrigerator, Washer, Double Oven, Gas Stove, Self Cleaning Oven, Water Line to Refr
Appliance Dishwasher, Disposal, Dryer, Microwave, Refrigerator, Washer, Double Oven, Gas Stove, Self Cleaning Oven, Water Line to Refr
Laundry Laundry Room
Exterior
Exterior Feature Stucco
Garage Garage - Two Door, Golf Cart Garage
Garage Spaces 3.0
Fence Wrought Iron
Utilities Available Cable Available, Electricity Connected, Natural Gas Connected, Sewer Connected, Water Connected
View Mountains/Hills, Valley/Canyon, Trees/Woods
Roof Type Tile/Clay
Total Parking Spaces 3
Building
Lot Description Cul-De-Sac, Curbs, Sidewalks, Landscaped, Sprinklers In Front
Story 1
Sewer Public Sewer
Water Public
Architectural Style Traditional
Level or Stories 1 Story
Construction Status Turnkey
Others
Monthly Total Fees $161
Miscellaneous Rural
Acceptable Financing Cash To New Loan
Listing Terms Cash To New Loan
Special Listing Condition Standard









