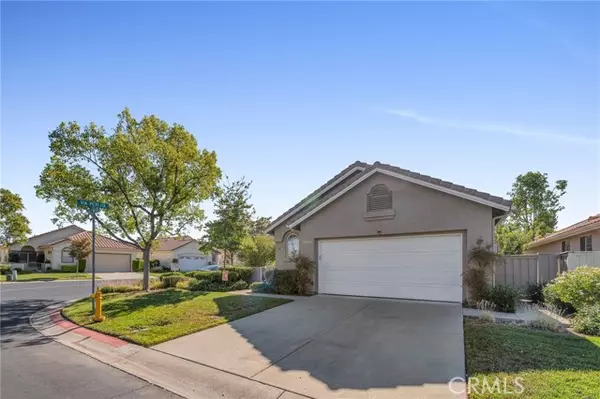
2 Beds
2 Baths
1,607 SqFt
2 Beds
2 Baths
1,607 SqFt
Key Details
Property Type Single Family Home
Sub Type Detached
Listing Status Active
Purchase Type For Sale
Square Footage 1,607 sqft
Price per Sqft $326
MLS Listing ID SW24168675
Style Detached
Bedrooms 2
Full Baths 2
HOA Fees $333/mo
HOA Y/N Yes
Year Built 1994
Lot Size 5,663 Sqft
Acres 0.13
Property Description
Come live in this beautiful 55+ Colony, PREMIER GATED SENIOR COMMUNITY with a RESORT CLASS CLUBHOUSE resort! This beautiful home is a single level nicely updated. The home has a private entry courtyard. GORGEOUS PLANTATION SHUTTERS THROUGHOUT! The kitchen is open to the family room and the family room has a sliding glass door to your back courtyard/patio that is adjacent to the green belt walkways. Main bedroom has its own bathroom and a sliding glass door that connects you to your backyard patio, with a water feature little pond/waterfall that soothes you with it's trickle. Gas hook-up in patio for a bar-b-que. The separate laundry room leads to the garage. Year-round oasis swimming pool, 2 spas, outdoor BBQ area, lighted pickleball/paddle tennis and tennis courts. You can enjoy the gym, library, ping pong, billiards, hair/nail salon. There are groups & activities for all interests with an auditorium for various occasions. A privately owned 18-hole golf course is inside the gate. The HOA waters & maintains all front landscaping. Guard gated entry and 24-hour security patrol give you peace of mind. Close to stores, restaurants, medical, Pechanga Casino Resort and Spa, and world-renowned Temecula Valley wineries Do NOT follow your GPS as that will often take you to a "Resident Only" gate. Agents must enter the Colony at the Jackson Ave. Gate and show your Real Estate License & Drivers License to the guard. Clients must follow you in and the guard will give them a pass. The Colony is an age restricted community for 55+. DO NOT USE THE MLS SHOWING TIME FEATURE.
Location
State CA
County Riverside
Area Riv Cty-Murrieta (92562)
Interior
Interior Features Attic Fan, Granite Counters, Recessed Lighting
Cooling Central Forced Air
Flooring Laminate
Fireplaces Type FP in Family Room
Equipment Dishwasher, Water Softener, Gas & Electric Range
Appliance Dishwasher, Water Softener, Gas & Electric Range
Laundry Laundry Room, Inside
Exterior
Garage Direct Garage Access, Garage - Single Door
Garage Spaces 2.0
Pool Community/Common, Association
View Courtyard
Total Parking Spaces 2
Building
Lot Description Corner Lot, Landscaped, Sprinklers In Front
Story 1
Lot Size Range 4000-7499 SF
Sewer Public Sewer
Water Public
Level or Stories 1 Story
Others
Senior Community Other
Monthly Total Fees $385
Acceptable Financing Cash, Conventional, Exchange, FHA, Cash To New Loan
Listing Terms Cash, Conventional, Exchange, FHA, Cash To New Loan
Special Listing Condition Standard









