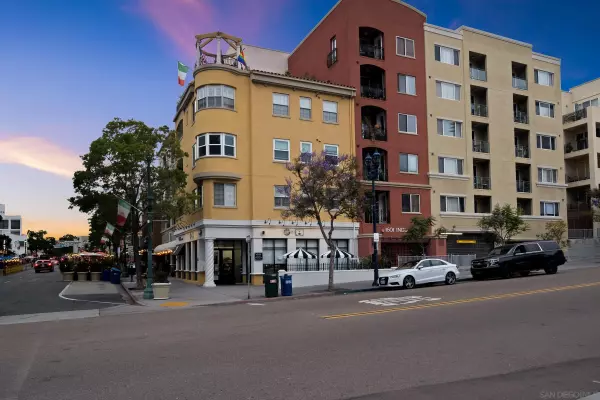
2 Beds
2 Baths
911 SqFt
2 Beds
2 Baths
911 SqFt
Key Details
Property Type Condo
Sub Type Condominium
Listing Status Pending
Purchase Type For Sale
Square Footage 911 sqft
Price per Sqft $795
Subdivision Downtown
MLS Listing ID 240019317
Style All Other Attached
Bedrooms 2
Full Baths 2
HOA Fees $651/mo
HOA Y/N Yes
Year Built 2003
Property Description
Welcome to this spacious condo with a 26' long oversized patio located in the heart of San Diego, and overlooking of San Diego’s best neighborhoods, Little Italy. The minute you will step in, you will feel right at home in this condo that features 2 full baths and 2 bedrooms each separated by the main living space. Open concept kitchen features tile floors, stainless steel appliances, and lots of storage options. Other features include wood floors, newly painted walls throughout, in-unit laundry, walk-in closet, dual-pane windows, track lighting, and two tandem parking spots located in a secure parking garage with easy access to elevator and lobby. Porto Siena is a friendly complex with a BBQ, courtyard, and community rooftop area that offers bay views, perfect for entertaining family and friends. Living in Little Italy offers a dynamic urban experience with a unique blend of modern living, cultural attractions, and coastal charm. You will love everything that Little Italy offers charming cafes, restaurants and bars, art galleries, shops and the famous Little Italy Mercato Farmers' Market, there's a neighborhood to suit every lifestyle. Welcome home!
Location
State CA
County San Diego
Community Downtown
Area San Diego Downtown (92101)
Building/Complex Name Porto Siena
Rooms
Family Room 20x12
Master Bedroom 12x15
Bedroom 2 15x11
Living Room 20x12
Dining Room 11x10
Kitchen 16x10
Interior
Heating Electric
Cooling Central Forced Air
Equipment Dishwasher, Disposal, Dryer, Garage Door Opener, Microwave, Refrigerator, Washer, Gas & Electric Range, Counter Top, Gas Cooking
Appliance Dishwasher, Disposal, Dryer, Garage Door Opener, Microwave, Refrigerator, Washer, Gas & Electric Range, Counter Top, Gas Cooking
Laundry Closet Stacked
Exterior
Exterior Feature Wood/Stucco
Garage Underground
Garage Spaces 2.0
Fence Partial
Community Features BBQ, Clubhouse/Rec Room, Other/Remarks
Complex Features BBQ, Clubhouse/Rec Room, Other/Remarks
Roof Type Composition
Total Parking Spaces 2
Building
Story 1
Lot Size Range .5 to 1 AC
Sewer Sewer Connected
Water Public
Level or Stories 1 Story
Others
Ownership Condominium
Monthly Total Fees $651
Acceptable Financing Cash, Conventional
Listing Terms Cash, Conventional









