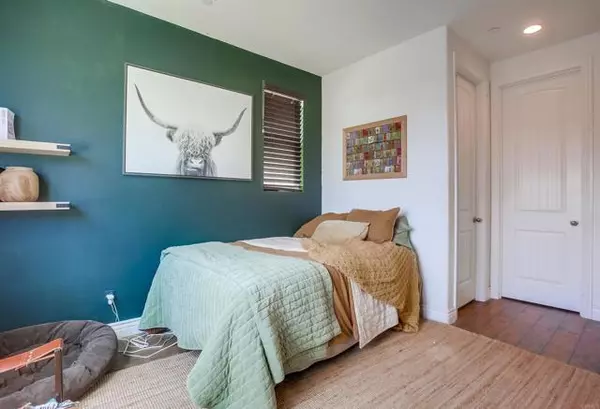
4 Beds
4 Baths
3,719 SqFt
4 Beds
4 Baths
3,719 SqFt
Key Details
Property Type Single Family Home
Sub Type Detached
Listing Status Pending
Purchase Type For Sale
Square Footage 3,719 sqft
Price per Sqft $303
MLS Listing ID NDP2407270
Style Detached
Bedrooms 4
Full Baths 3
Half Baths 1
Construction Status Turnkey
HOA Fees $205/mo
HOA Y/N Yes
Year Built 2020
Lot Size 6,071 Sqft
Acres 0.1394
Lot Dimensions 51x120
Property Description
Presenting a HOME and a neighborhood for the whole family! No matter what your favorite activities are, the good life begins in this beautiful 3719 sqft. 4 bed/3.5 baths home situated in beautiful Horse Creek Ridge. Park dirtbikes in the 3 car tandem garage, walk directly to hiking trails, create culinary masterpieces in the spacious kitchen, or just step out onto the primary bedroom balcony to enjoy a glass of wine as the Fallbrook sky is painted with pink hues of sunset over the picturesque hills with no neighbors behind you. The heart of the home is the great room with a dramatic kitchen island and family room including a grand fireplace, accordion doors to connect you with the backyard, island with seating for 6, a large breakfast nook and walk-in pantry. The luxurious primary suite features a spacious balcony and designer's dream bathroom with expert tile work throughout, walk-in shower (tiled floor to ceiling), soaking tub, separate vanities, and a door to a huge closet that will never fail to accommodate your wardrobe. Other home features that you'll love: downstairs guest suite provides privacy just inside the front door and nicely separated from the 3 bedrooms and bonus room (which could easily be converted to a 5th bedroom) upstairs; wood grain laminate flooring with 5.5-inch baseboards throughout the house; maintenance free landscaping; Trex backyard deck expands the useful space; built-in BBQ; large laundry room with sink and upgraded designer floor tile. The commuter friendly location provides quick access to both 15 and 76. And the neighborhood has amazing pools, playgrounds, access to hiking and equestrian trails, sports park, Palomar College satellite campus, and the Harvest House is a beautiful community center for your larger parties; among many other amenities. Jump off the freeway in the afternoon right before the daily commute does its worst to your nerves heading into South Riverside County. Enjoy the efficiency, luxury and convenience of a newer home without the expense of having your backyard landscape designed and executed in this spacious and gorgeous home for the whole family.
Location
State CA
County San Diego
Area Fallbrook (92028)
Zoning R-1:SINGLE
Interior
Cooling Central Forced Air
Fireplaces Type FP in Family Room
Laundry Laundry Room
Exterior
Garage Spaces 3.0
Pool Below Ground, Community/Common, Association
Community Features Horse Trails
Complex Features Horse Trails
Utilities Available Underground Utilities
View Mountains/Hills, Valley/Canyon, Neighborhood
Roof Type Concrete,Tile/Clay
Total Parking Spaces 5
Building
Lot Description Cul-De-Sac, Curbs, Sidewalks, Landscaped
Story 2
Lot Size Range 4000-7499 SF
Sewer Public Sewer
Level or Stories 2 Story
Construction Status Turnkey
Schools
Elementary Schools Fallbrook Union Elementary District
Middle Schools Fallbrook Union Elementary District
High Schools Fallbrook Union High School District
Others
Ownership PUD
Monthly Total Fees $513
Miscellaneous Foothills,Gutters,Mountainous,Preserve/Public Land,Storm Drains,Suburban
Acceptable Financing Cash, Conventional, FHA, VA
Listing Terms Cash, Conventional, FHA, VA
Special Listing Condition Standard









