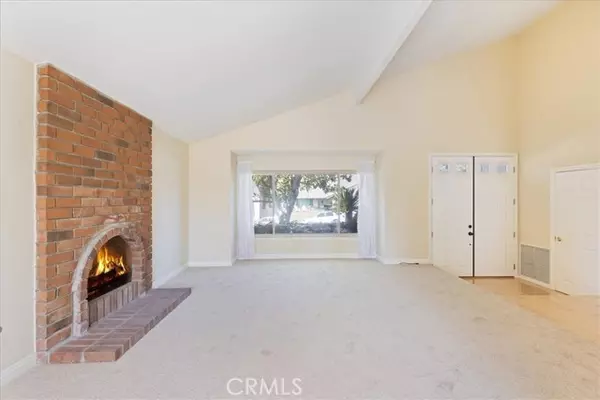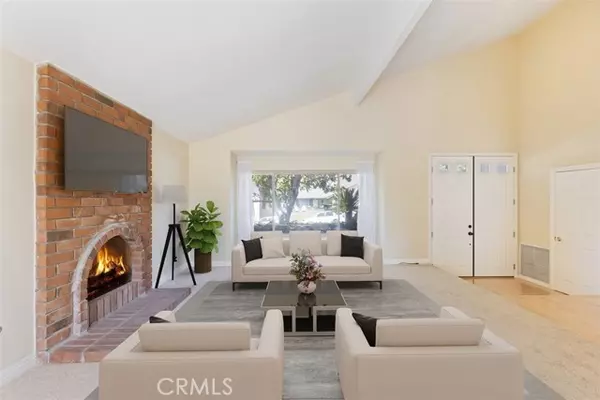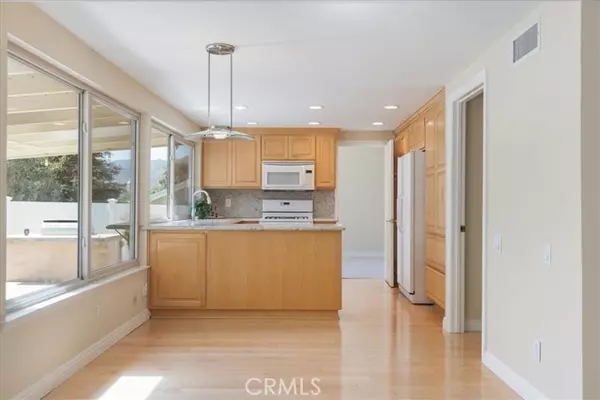
4 Beds
3 Baths
2,192 SqFt
4 Beds
3 Baths
2,192 SqFt
Key Details
Property Type Single Family Home
Sub Type Detached
Listing Status Contingent
Purchase Type For Sale
Square Footage 2,192 sqft
Price per Sqft $417
MLS Listing ID SR24164209
Style Detached
Bedrooms 4
Full Baths 2
Half Baths 1
HOA Fees $67/mo
HOA Y/N Yes
Year Built 1968
Lot Size 6,154 Sqft
Acres 0.1413
Property Description
Beautiful 4 bedroom 3 bath home in the highly desired Valencia Old Orchard II neighborhood! Downstairs includes formal living and dining room with fireplace. Kitchen has granite countertops and dining area. Kitchen is open to the family room with built in entertainment center and fireplace. Kitchen and family room have large windows - light and bright! Entry area, kitchen and adjacent dining area have real wood flooring. Two secondary bedrooms upstairs have front balcony access. Secondary bathroom upstairs has been updated to include a large stone tiled shower. Primary bedroom has updated bathroom with walk-in shower and rainfall shower head plus a HUGE walk-in closet. Home was recently painted inside (July 2024) and new carpet was installed (July 2024). Home also has a whole house fan! Private back yard with peek-a-boo view has a built in BBQ and covered patio. LOW HOA dues include a pool, spa and clubhouse. Close to freeway access, paseos, shopping, restaurants and schools. MUST SEE!
Location
State CA
County Los Angeles
Area Valencia (91355)
Zoning SCUR2
Interior
Interior Features Attic Fan, Granite Counters
Cooling Central Forced Air
Flooring Carpet, Wood
Fireplaces Type FP in Family Room, FP in Living Room
Equipment Dishwasher, Microwave, Refrigerator, Gas Range
Appliance Dishwasher, Microwave, Refrigerator, Gas Range
Laundry Garage
Exterior
Exterior Feature Stucco, Wood
Garage Garage
Garage Spaces 2.0
Fence Vinyl
Pool Association
Utilities Available Cable Connected, Electricity Connected, Natural Gas Connected, Sewer Connected, Water Connected
View Peek-A-Boo
Roof Type Composition
Total Parking Spaces 2
Building
Lot Description Curbs, Sidewalks
Story 2
Lot Size Range 4000-7499 SF
Sewer Public Sewer
Water Public
Architectural Style Traditional
Level or Stories 2 Story
Others
Monthly Total Fees $164
Miscellaneous Storm Drains
Acceptable Financing Cash, Conventional, FHA, VA, Cash To New Loan
Listing Terms Cash, Conventional, FHA, VA, Cash To New Loan
Special Listing Condition Standard









