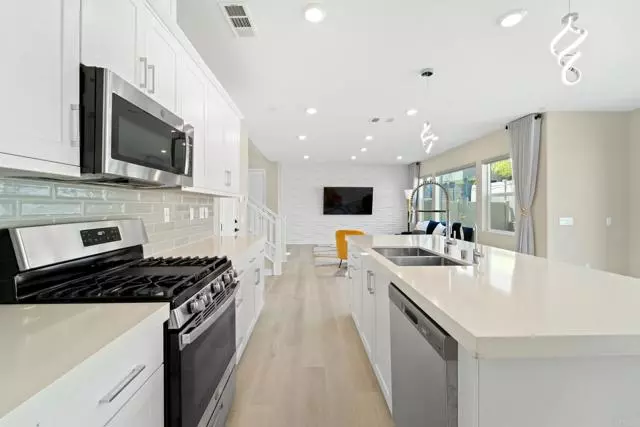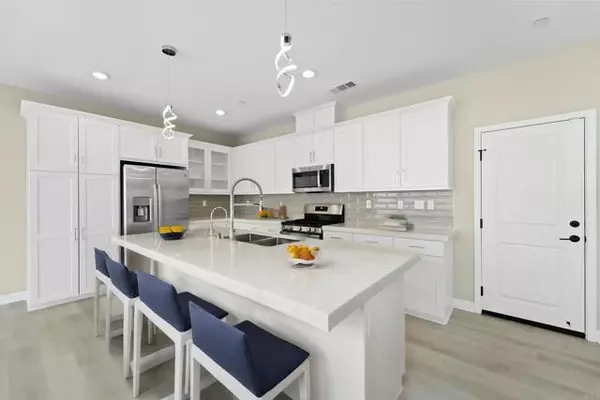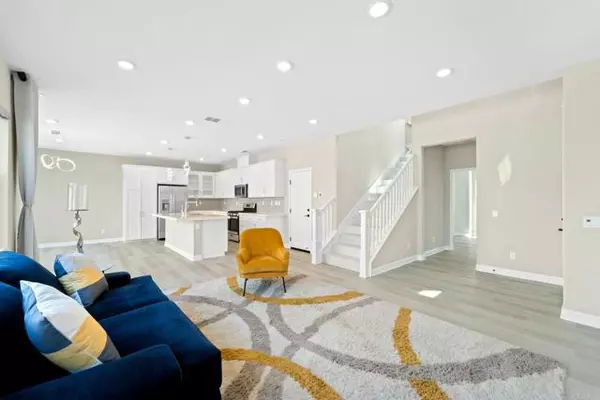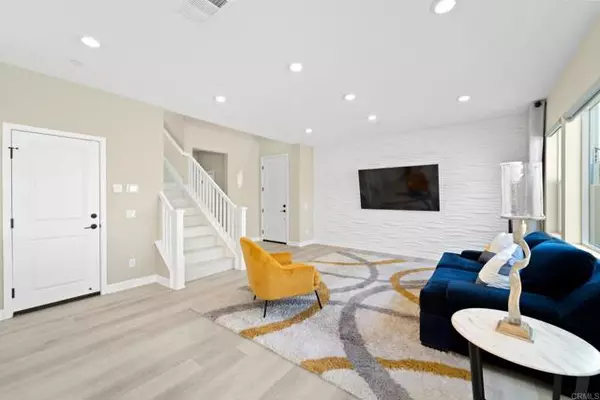
4 Beds
3 Baths
1,950 SqFt
4 Beds
3 Baths
1,950 SqFt
Key Details
Property Type Single Family Home
Sub Type Detached
Listing Status Pending
Purchase Type For Sale
Square Footage 1,950 sqft
Price per Sqft $458
MLS Listing ID PTP2404794
Style Detached
Bedrooms 4
Full Baths 3
Construction Status Turnkey
HOA Fees $170/mo
HOA Y/N Yes
Year Built 2021
Lot Size 4,000 Sqft
Acres 0.0918
Property Description
Welcome to Your New Home! This meticulously maintained residence offers over $100,000 in upgrades, blending modern luxury with practical features for comfortable living. This home truly has it allluxury, functionality, and a fantastic location. The home also comes with paid-off, owned solar panels, ensuring youll enjoy zero electricity bills. Upon entering, you are greeted with an open, airy layout. The home features four spacious bedrooms and three full bathrooms. Conveniently located on the ground floor is a bedroom and a full bath, ideal for guests or multigenerational living. The interior showcases high-end finishes throughout, including luxury vinyl plank flooring and stunning 3 ft x 2 ft marble tile in all bathrooms and the primary bedroom en-suite. The gourmet kitchen seamlessly flows into the living area, enhanced by automatic remote-controlled blinds that provide both style and convenience. The primary suite and 2 additional bedrooms as well as the separate laundry room are upstairs, adding to the home's practicality and convenience. Outside, enjoy the backyard, which boasts a high vinyl fence for privacy and double sliding doors that open up to a perfect space for entertaining. The community offers access to two parks & it's location ensures both ease of commute and convenient living. Dont miss the opportunity to make it yours!
Location
State CA
County San Diego
Area Spring Valley (91977)
Zoning R-1:SINGLE
Interior
Interior Features Home Automation System, Recessed Lighting
Heating Solar
Cooling Central Forced Air
Equipment Dishwasher, Refrigerator, Self Cleaning Oven
Appliance Dishwasher, Refrigerator, Self Cleaning Oven
Laundry Laundry Room
Exterior
Garage Spaces 2.0
Fence Vinyl
Roof Type Tile/Clay
Total Parking Spaces 2
Building
Story 2
Lot Size Range 4000-7499 SF
Level or Stories 2 Story
Construction Status Turnkey
Schools
High Schools Grossmont Union High School District
Others
Monthly Total Fees $221
Miscellaneous Suburban
Acceptable Financing Cash, Conventional, FHA, VA
Listing Terms Cash, Conventional, FHA, VA
Special Listing Condition Standard









