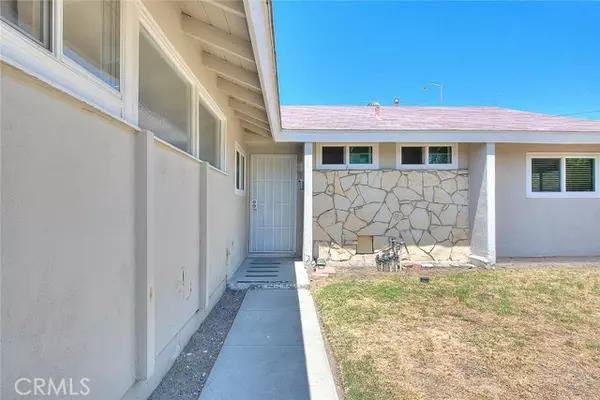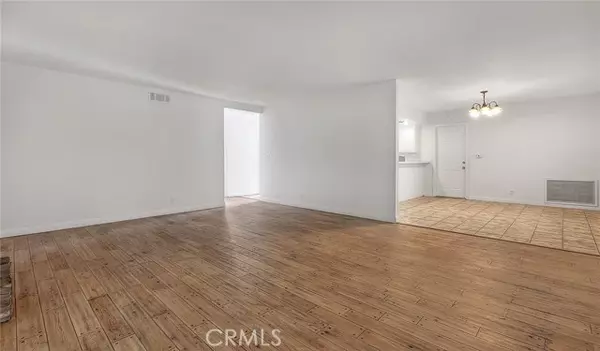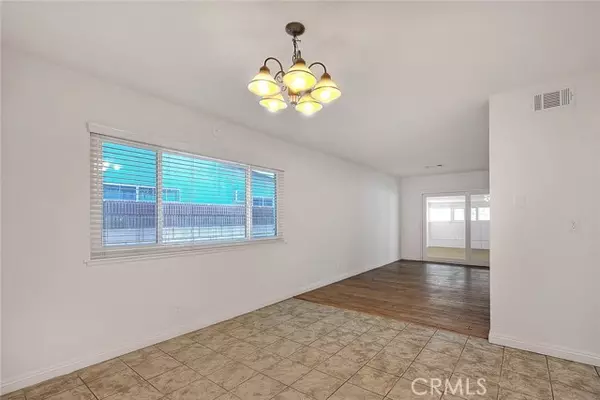
3 Beds
2 Baths
1,330 SqFt
3 Beds
2 Baths
1,330 SqFt
Key Details
Property Type Single Family Home
Sub Type Detached
Listing Status Pending
Purchase Type For Sale
Square Footage 1,330 sqft
Price per Sqft $663
MLS Listing ID TR24163613
Style Detached
Bedrooms 3
Full Baths 2
HOA Y/N No
Year Built 1966
Lot Size 6,516 Sqft
Acres 0.1496
Property Description
Come see this Walnut School District home in beautiful Diamond Bar. Spacious 3 bedrooms and 2 bathrooms along with extra enclosed patio space which is not in the 1330 sf. The patio room is appx 300 additional sf, featuring a tile floor and accessed off of the living room. The home has nice wood-look vinyl laminate and tile flooring along with new neutral interior paint. The primary bedroom boasts a remodeled shower with tiled walls, a pedestal sink, a newer toilet and plumbing and lighting fixtures. Central air and heat, composition shingle roof, newer water heater, and newer dual pane windows. The laundry hookups are in the garage. Nearby public transportation along Colima Ave and Golden Springs Dr. Nearby local shopping and easy freeway access to the 60 and 57 freeways. Walk to the Royal Vista golf course and country club, a 3 minute drive! Walnut Elementary School and Southpoint middle school are both 5 minutes away. Diamond Bar High! Award winning schools are among the best in the state! Diamond Bar's motto is Country Living!
Location
State CA
County Los Angeles
Area Walnut (91789)
Zoning LCRA06
Interior
Interior Features Formica Counters, Unfurnished
Heating Natural Gas
Cooling Central Forced Air
Flooring Laminate, Linoleum/Vinyl, Tile
Fireplaces Type FP in Living Room, Gas
Equipment Dishwasher, Disposal, Gas Range
Appliance Dishwasher, Disposal, Gas Range
Laundry Garage
Exterior
Exterior Feature Stucco, Frame
Garage Direct Garage Access, Garage, Garage - Two Door, Garage Door Opener
Garage Spaces 2.0
Fence Good Condition
Utilities Available Cable Connected, Electricity Connected, Natural Gas Connected, Phone Connected, Sewer Connected, Water Connected
Roof Type Composition,Shingle
Total Parking Spaces 2
Building
Lot Description Curbs, Sidewalks, Sprinklers In Front
Story 1
Lot Size Range 4000-7499 SF
Sewer Public Sewer, Sewer Paid
Water Public
Architectural Style Traditional
Level or Stories 1 Story
Others
Monthly Total Fees $51
Miscellaneous Gutters,Suburban
Acceptable Financing Cash, Conventional, VA, Cash To New Loan
Listing Terms Cash, Conventional, VA, Cash To New Loan
Special Listing Condition Standard









