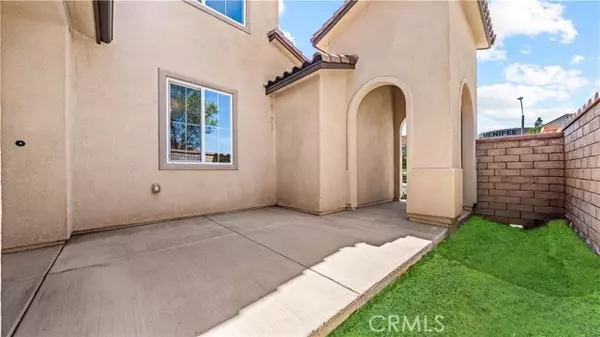
6 Beds
5 Baths
3,390 SqFt
6 Beds
5 Baths
3,390 SqFt
Key Details
Property Type Single Family Home
Sub Type Detached
Listing Status Active
Purchase Type For Sale
Square Footage 3,390 sqft
Price per Sqft $228
MLS Listing ID TR24161336
Style Detached
Bedrooms 6
Full Baths 4
Half Baths 1
HOA Fees $130/mo
HOA Y/N Yes
Year Built 2018
Lot Size 7,841 Sqft
Acres 0.18
Property Description
Welcome to this stunning home in the highly sought-after Audie Murphy Ranch Community! Featuring an amazing floor plan and breathtaking valley/mountain views, this 6-beds/4.5-baths 2-car garage house is PERFECT for multi-generational living. Key Features: 1) Next Gen Flat: The 1st floor includes a private suite with its own bathroom, living room, A/C and a media room with a wet bar sink. 2) Spacious Great Living Room: Enjoy the open and expansive great room that flows seamlessly from the kitchen to the backyard with two (2) sliding doors. 3) First-Floor Bedroom: Another bedroom on the first floor has its own private full bath, plus a half bath for guests. 4) Gourmet Kitchen: Stainless steel appliances, quartz countertops, the kitchen island and butler's pantry. 5) Master Suite: Upstairs, spacious master bedroom with stunning City Light and Mountain Views. Master bathroom features a large Roman bathtub, walk-in shower, and two (2) Walk-In closets. 6) Additional Bedrooms and Loft: Three more bedrooms, a laundry room, a loft/playroom, and a full bathroom with dual sinks are also on the second floor. 7) Customizable Backyard: The spacious backyard is a blank canvas for your dream outdoor space. 8) Community Amenities: Access to two (2) pools, BBQ areas, picnic spots, a sports park, playground, spas, skate parks, pocket parks, hiking and biking trails, a clubhouse, and meeting rooms. 9) Convenient Location: Close to Audie Murphy Sports Park, and a few miles from the 15 and 215 freeways, with plenty of shopping nearby. 10) Equipped with solar panels, lower your electric bill. Don't miss out on this incredible home! Schedule a visit today and make this dream house yours.
Location
State CA
County Riverside
Area Riv Cty-Menifee (92584)
Interior
Interior Features Recessed Lighting
Cooling Central Forced Air
Equipment Solar Panels
Appliance Solar Panels
Laundry Laundry Room
Exterior
Garage Spaces 2.0
Pool Community/Common, Association
View Mountains/Hills, Panoramic, City Lights
Total Parking Spaces 2
Building
Lot Description Curbs
Story 2
Lot Size Range 7500-10889 SF
Sewer Public Sewer
Water Public
Level or Stories 2 Story
Others
Monthly Total Fees $130
Miscellaneous Foothills,Gutters,Storm Drains
Acceptable Financing Cash, Conventional, Exchange, Cash To New Loan
Listing Terms Cash, Conventional, Exchange, Cash To New Loan
Special Listing Condition Standard









