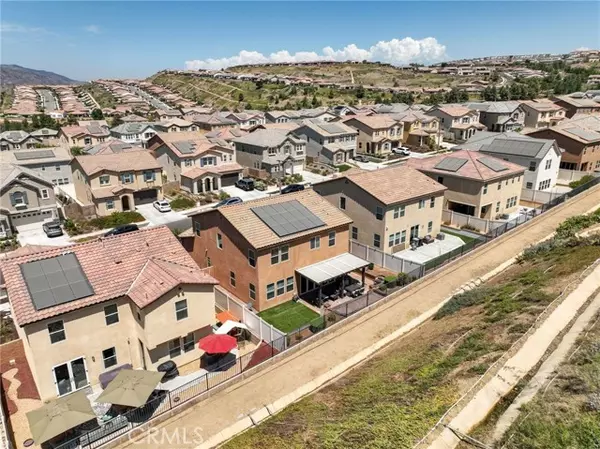
4 Beds
3 Baths
2,305 SqFt
4 Beds
3 Baths
2,305 SqFt
Key Details
Property Type Single Family Home
Sub Type Detached
Listing Status Active
Purchase Type For Sale
Square Footage 2,305 sqft
Price per Sqft $312
MLS Listing ID CV24160823
Style Detached
Bedrooms 4
Full Baths 3
Construction Status Turnkey,Updated/Remodeled
HOA Fees $272/mo
HOA Y/N Yes
Year Built 2019
Lot Size 4,356 Sqft
Acres 0.1
Property Description
Welcome to 24848 Rockston Dr, a lovely four-bedroom, three-bathroom home located in Corona's extremely desirable gated neighborhood. Built in 2019, this modern two-story home combines contemporary style with energy efficiency. The property has a large open floor plan, which is excellent for entertaining and family gatherings. The living space easily transitions into a gourmet kitchen outfitted with stainless steel appliances, granite countertops, and a wide island that also serves as a breakfast bar. The magnificent master suite is located upstairs and has a walk-in closet as well as a spa-like bathroom with twin vanities and soaking tub. The extra bedrooms are adequately sized, offering plenty of room for family and friends. This home is outfitted with cutting-edge solar panels, a tankless water heater, and a water softening system, providing environmentally friendly living and lower utility bills. The backyard provides a secluded retreat with a nicely planted yard, ideal for outdoor eating and relaxing. This property is located in a busy community with outstanding facilities such as parks and walking paths, and is only a short distance from top-rated schools, shopping, and restaurants. Don't pass up the opportunity to make 24848 Rockston Dr your new home!
Location
State CA
County Riverside
Area Riv Cty-Corona (92883)
Interior
Interior Features Pantry, Recessed Lighting
Heating Solar
Cooling Central Forced Air
Flooring Carpet, Laminate
Equipment Dishwasher, Disposal, Dryer, Microwave, Refrigerator, Trash Compactor, Washer, Water Softener, 6 Burner Stove, Gas Oven
Appliance Dishwasher, Disposal, Dryer, Microwave, Refrigerator, Trash Compactor, Washer, Water Softener, 6 Burner Stove, Gas Oven
Laundry Laundry Room
Exterior
Garage Garage
Garage Spaces 2.0
Pool Below Ground, Association
Utilities Available Electricity Connected, Natural Gas Connected, Sewer Connected, Water Connected
Total Parking Spaces 2
Building
Lot Description Curbs, Sidewalks, Landscaped
Story 2
Lot Size Range 4000-7499 SF
Sewer Public Sewer
Water Public
Level or Stories 2 Story
Construction Status Turnkey,Updated/Remodeled
Others
Monthly Total Fees $272
Miscellaneous Foothills,Mountainous,Suburban
Acceptable Financing Submit
Listing Terms Submit
Special Listing Condition Standard









