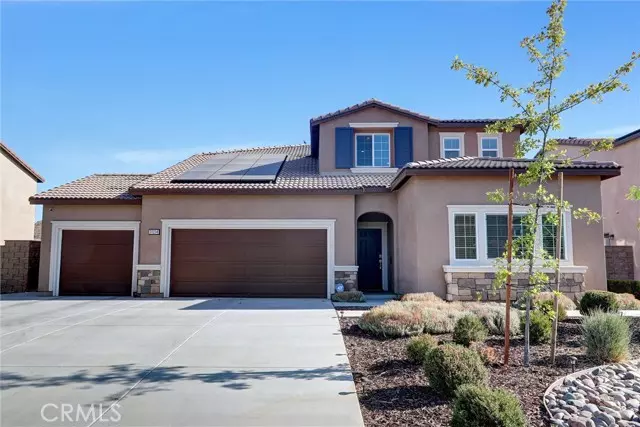
4 Beds
4 Baths
2,612 SqFt
4 Beds
4 Baths
2,612 SqFt
Key Details
Property Type Single Family Home
Sub Type Detached
Listing Status Active
Purchase Type For Sale
Square Footage 2,612 sqft
Price per Sqft $285
MLS Listing ID OC24144175
Style Detached
Bedrooms 4
Full Baths 3
Half Baths 1
Construction Status Building Permit,Turnkey
HOA Y/N No
Year Built 2022
Lot Size 7,405 Sqft
Acres 0.17
Property Description
Welcome to this turnkey 4-bedroom home with an in-law suite, located in the beautiful and serene community of Winchester. This charming property offers an ideal blend of comfort and convenience, making it the perfect place to call home. Step inside to entry hall leading to an open and inviting living area with abundant natural light, creating a warm and welcoming atmosphere. The open floor plan seamlessly connects the living room, dining area, and kitchen, making it perfect for entertaining and family gathering. Attached in-law suite offers downstair bedroom with sitting area, kitchenette, own washer/dryer, bathroom and separate entry. The kitchen is a chefs delight, featuring modern appliances, ample counter space, and plenty of cabinets for all your storage needs. Upstairs boasts 3 bedrooms and 2 bathrooms, laundry room and loft area. Step outside to a spacious and low maintenance backyard oasis, where you can relax and unwind in the peaceful surroundings. The outdoor space is perfect for barbecues, gardening, or simply enjoying the fresh air. The property also features a FULLY PAID SOLAR SYSTEM, 220 in garage ready to charge electric vehicles. Dont miss this opportunity to own a beautiful home in a fantastic location. Schedule your private showing today and make 31214 Linden Flower Road your new address!
Location
State CA
County Riverside
Area Riv Cty-Winchester (92596)
Zoning R-1
Interior
Interior Features Pantry, Recessed Lighting
Heating Solar
Cooling Central Forced Air
Flooring Linoleum/Vinyl
Fireplaces Type FP in Family Room
Equipment Dishwasher, Disposal, Microwave, Solar Panels, Gas Oven, Self Cleaning Oven, Water Line to Refr, Gas Range
Appliance Dishwasher, Disposal, Microwave, Solar Panels, Gas Oven, Self Cleaning Oven, Water Line to Refr, Gas Range
Laundry Laundry Room, Inside
Exterior
Exterior Feature Stucco, Frame
Garage Direct Garage Access, Garage, Garage - Single Door, Garage - Two Door, Garage Door Opener
Garage Spaces 3.0
Utilities Available Electricity Connected, Natural Gas Connected, Sewer Connected, Water Connected
Roof Type Tile/Clay
Total Parking Spaces 3
Building
Lot Description Curbs, Sidewalks, Landscaped
Story 2
Lot Size Range 4000-7499 SF
Sewer Public Sewer
Water Public
Architectural Style Modern
Level or Stories 2 Story
Construction Status Building Permit,Turnkey
Others
Monthly Total Fees $330
Miscellaneous Suburban
Acceptable Financing Cash, Conventional, FHA, VA, Cash To New Loan, Submit
Listing Terms Cash, Conventional, FHA, VA, Cash To New Loan, Submit
Special Listing Condition Standard









