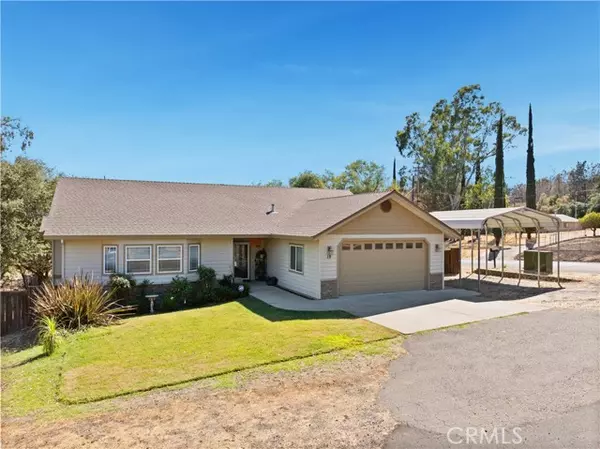
3 Beds
2 Baths
1,683 SqFt
3 Beds
2 Baths
1,683 SqFt
Key Details
Property Type Single Family Home
Sub Type Detached
Listing Status Active
Purchase Type For Sale
Square Footage 1,683 sqft
Price per Sqft $276
MLS Listing ID OR24147931
Style Detached
Bedrooms 3
Full Baths 2
Construction Status Turnkey
HOA Y/N No
Year Built 2006
Lot Size 0.490 Acres
Acres 0.49
Property Description
Come check out this beautiful 3 bed, 2 bath home situated on a large corner lot (almost 1/2 acre) in a very desirable area of the Oroville foothills. This home has been lovingly maintained and upgraded by the original owners since it was built in 2006. Home features newer laminate flooring in main living areas, open kitchen to living room and dining area, large laundry room with storage and utility sink with access to the garage, spacious living room with door to covered deck, primary bedroom also has door to covered deck, a walk in closet and nice bathroom with shower, jacuzzi tub and double sinks, other two bedrooms feature window seats! Front yard is beautifully landscaped and has auto sprinklers that just need to be programmed. Backyard is huge and is mostly a blank canvas - build a shop, plant a garden, maybe even add a pool! RV Carport is included and there are 3 drive-thru gates to the backyard! Even has an unfinished basement area to access plumbing, insulation and provide additional area for storage. A lot of other smaller, thoughtful features too - Crown moulding in kitchen and primary bedroom, recessed lighting in kitchen, living room, hallway and over jacuzzi tub, lighting underneath kitchen cabinets, Bali blinds in all rooms, blackout blinds in the primary bedroom, doors to deck have built in blinds, window seats have storage underneath, each sink location has pull out tilt drawer for sponge, dish brush, toothpaste, and even a window in the walk-in closet for extra light. A must see!
Location
State CA
County Butte
Area Oroville (95966)
Zoning AR1
Interior
Interior Features Beamed Ceilings, Corian Counters, Pantry
Cooling Central Forced Air
Flooring Laminate, Linoleum/Vinyl, Tile
Equipment Dishwasher, Dryer, Microwave, Refrigerator, Washer, Water Line to Refr, Gas Range
Appliance Dishwasher, Dryer, Microwave, Refrigerator, Washer, Water Line to Refr, Gas Range
Exterior
Exterior Feature Wood
Garage Direct Garage Access
Garage Spaces 2.0
Community Features Horse Trails
Complex Features Horse Trails
Utilities Available Electricity Connected, Propane, Water Connected
Total Parking Spaces 4
Building
Lot Description Corner Lot, National Forest, Sprinklers In Front
Story 1
Lot Size Range .25 to .5 AC
Sewer Conventional Septic
Water Public
Architectural Style Ranch
Level or Stories 1 Story
Construction Status Turnkey
Others
Miscellaneous Foothills,Suburban
Acceptable Financing Cash, Conventional, FHA, VA, Cash To Existing Loan
Listing Terms Cash, Conventional, FHA, VA, Cash To Existing Loan
Special Listing Condition Standard









