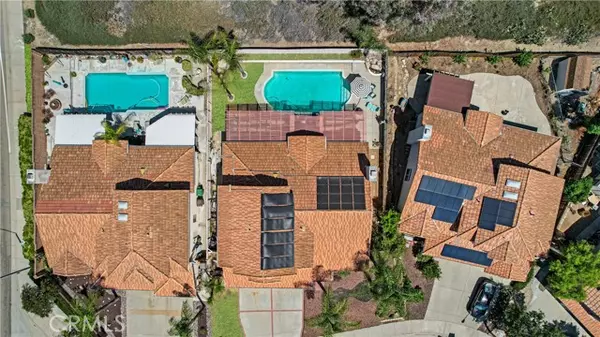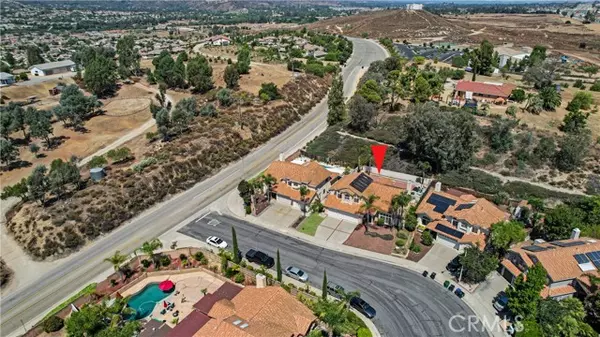
4 Beds
3 Baths
2,500 SqFt
4 Beds
3 Baths
2,500 SqFt
Key Details
Property Type Single Family Home
Sub Type Detached
Listing Status Pending
Purchase Type For Sale
Square Footage 2,500 sqft
Price per Sqft $270
MLS Listing ID SW24146703
Style Detached
Bedrooms 4
Full Baths 2
Half Baths 1
Construction Status Repairs Cosmetic
HOA Y/N No
Year Built 1989
Lot Size 7,841 Sqft
Acres 0.18
Property Description
Come see this gorgeous Murrieta pool home just in time for the summer! 23636 Ballestros is located in a quiet, well established west Murrieta neighborhood that is close to everything you could need or want. Award winning schools, local shopping, restaurants, and the 15 fwy are all within minutes from the front door. This open concept layout offers cathedral ceilings with beautiful hardwood and tile flooring throughout the main floor. The unique floor plan has a huge DOWNSTAIRS master bedroom with access to the back patio and provides privacy as the 3 secondary bedrooms and a small loft area are upstairs. The home is Bright and airy with tons of natural light. There are 7 inch custom baseboards, a spiral staircase and some crown molding that give the home an elegant yet modern touch. The kitchen boasts a large center island that overlooks the family room complete with a gas fireplace that features a custom precast surround. Like to entertain? Enjoy the warm Murrieta weather year round with your very own private in-ground pool and brand new above ground spa. The large covered patio provides all day shade for those weekend BBQs with friends and family. AC & Heating systems were upgraded less than 10 years ago, saving you money with energy efficiency. Speaking of saving money, there is no HOA and very low taxes making this perfect pool home even more affordable than most of the newer homes in the area. This home won't be around for long, come see it today before it disappears!
Location
State CA
County Riverside
Area Riv Cty-Murrieta (92562)
Interior
Interior Features Ceramic Counters, Recessed Lighting
Cooling Central Forced Air
Flooring Tile, Wood
Fireplaces Type FP in Family Room
Equipment Dishwasher, Disposal, 6 Burner Stove, Gas Oven
Appliance Dishwasher, Disposal, 6 Burner Stove, Gas Oven
Laundry Laundry Room
Exterior
Exterior Feature Stucco
Garage Garage
Garage Spaces 3.0
Fence Average Condition
Pool Below Ground, Private
View Mountains/Hills
Roof Type Tile/Clay
Total Parking Spaces 3
Building
Story 2
Lot Size Range 7500-10889 SF
Sewer Public Sewer
Water Public
Architectural Style Mediterranean/Spanish
Level or Stories 2 Story
Construction Status Repairs Cosmetic
Others
Monthly Total Fees $80
Miscellaneous Suburban
Acceptable Financing Cash, Conventional, FHA, Land Contract, VA, Cash To New Loan
Listing Terms Cash, Conventional, FHA, Land Contract, VA, Cash To New Loan
Special Listing Condition Standard









