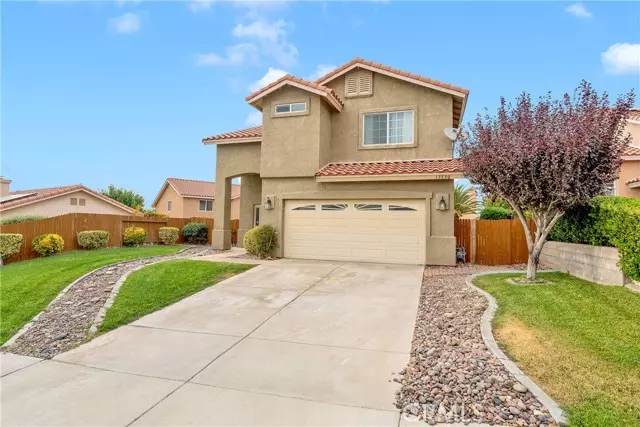
4 Beds
3 Baths
2,016 SqFt
4 Beds
3 Baths
2,016 SqFt
Key Details
Property Type Single Family Home
Sub Type Detached
Listing Status Active
Purchase Type For Sale
Square Footage 2,016 sqft
Price per Sqft $225
MLS Listing ID HD24144835
Style Detached
Bedrooms 4
Full Baths 2
Half Baths 1
Construction Status Turnkey
HOA Fees $38/mo
HOA Y/N Yes
Year Built 2003
Lot Size 5,000 Sqft
Acres 0.1148
Lot Dimensions 57'x52'x39'x35'
Property Description
Move in ready home with fresh carpeting and fresh paint. With an open and flowing floor plan, this home is ideal for both every day life, and entertaining. Large living room which will accommodate a sectional sofa, and features a fireplace. The large dining room has plenty of space for a true dining furniture suite. Breakfast bar seating as well. Large walk-in pantry is ideal for bulk shopping and for storage of less than often used appliances. With fresh carpet and paint, this home is truly move in ready. Upstairs youll be impressed by the middle hall bedroom which is as large as a game room. While it is a bedroom with a closet, the space could be imagined into a game room, or set up like a studio with both sleeping and relaxing spaces. Primary bedroom is also spacious and of course has all the amenities such as dual mirror vanity, walk-in closet and separate private water closet. The home owner has lovingly updated this home. The lot is fully landscaped with tremendous appeal. There is a large rear patio but still plenty of space for play. Low HOA fees. Includes pool, park, and tennis court just for this neighborhoods residents.
Location
State CA
County San Bernardino
Area Victorville (92395)
Zoning R1
Interior
Interior Features Pantry, Recessed Lighting, Tile Counters
Cooling Central Forced Air
Flooring Carpet, Tile, Wood
Fireplaces Type FP in Living Room
Equipment Dishwasher
Appliance Dishwasher
Exterior
Exterior Feature Stucco, Concrete, Frame
Garage Direct Garage Access, Garage
Garage Spaces 2.0
Pool Below Ground, Community/Common, Association
Utilities Available Natural Gas Connected
View Mountains/Hills, Neighborhood
Roof Type Concrete,Tile/Clay
Total Parking Spaces 4
Building
Lot Description Sidewalks
Story 2
Lot Size Range 4000-7499 SF
Sewer Public Sewer
Water Public
Architectural Style Contemporary
Level or Stories 2 Story
Construction Status Turnkey
Others
Monthly Total Fees $112
Miscellaneous Suburban
Acceptable Financing Cash, Conventional, Exchange, FHA, VA
Listing Terms Cash, Conventional, Exchange, FHA, VA
Special Listing Condition Standard









