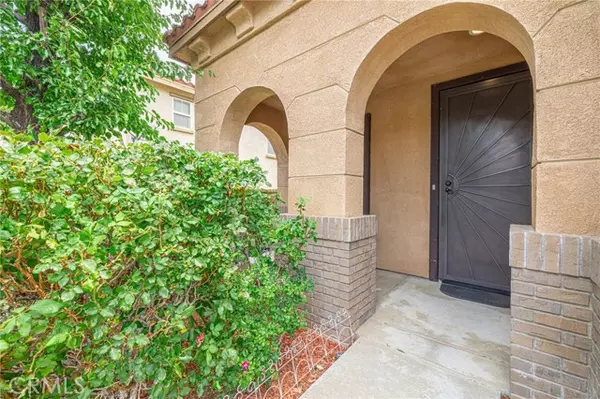
4 Beds
3 Baths
2,117 SqFt
4 Beds
3 Baths
2,117 SqFt
Key Details
Property Type Single Family Home
Sub Type Detached
Listing Status Active
Purchase Type For Sale
Square Footage 2,117 sqft
Price per Sqft $269
MLS Listing ID JT24144462
Style Detached
Bedrooms 4
Full Baths 2
Half Baths 1
Construction Status Turnkey
HOA Fees $73/mo
HOA Y/N Yes
Year Built 2005
Lot Size 6,109 Sqft
Acres 0.1402
Property Description
Experience the Ideal Lifestyle! This sought-after 4-bedroom, 2.5-bathroom Anaverde home comes with solar panels fully paid for, an upstairs loft area, and breathtaking views, waiting for you to make it your own! As you step inside, a spacious living room welcomes you with high ceilings. Adjacent to the living room is a dining area and open kitchen, perfect for cooking and entertaining. The kitchen leads to a laundry room and a powder room, while the attached 2-car garage ensures easy unloading of groceries and items. All four bedrooms are generously sized, offering ample space for furniture and storage. The primary suite is a sanctuary on its own, featuring a large soaking tub, a separate shower stall, double sinks with storage, and a private toilet closet for added privacy. Let's not overlook the expansive walk-in closet with plenty of room for your wardrobe and shoe collection! The upstairs boasts a fantastic loft space, ideal for entertainment or as a home office - perfect for remote work or separate hosting. Stepping out onto the back patio, you'll be captivated by the mesmerizing view of the desert landscape. The field nearby brings a touch of nature to this vibrant community, creating a perfect setting for stargazing and outdoor gatherings. Seize the opportunity to enjoy everything this remarkable home has to offer!
Location
State CA
County Los Angeles
Area Palmdale (93551)
Zoning PDSP
Interior
Interior Features Recessed Lighting
Heating Natural Gas
Cooling Central Forced Air, Electric
Flooring Carpet, Linoleum/Vinyl, Tile
Equipment Dishwasher, Disposal, Microwave, Gas Oven, Gas Range
Appliance Dishwasher, Disposal, Microwave, Gas Oven, Gas Range
Laundry Laundry Room, Inside
Exterior
Garage Garage - Single Door
Garage Spaces 2.0
Fence Wrought Iron
Utilities Available Cable Available, Electricity Connected, Sewer Connected, Water Connected
View Valley/Canyon, Desert
Roof Type Tile/Clay
Total Parking Spaces 2
Building
Lot Description Sidewalks, Sprinklers In Front
Story 2
Lot Size Range 4000-7499 SF
Sewer Public Sewer
Water Public
Architectural Style Custom Built
Level or Stories 2 Story
Construction Status Turnkey
Others
Monthly Total Fees $259
Miscellaneous Suburban
Acceptable Financing Cash, Conventional, VA
Listing Terms Cash, Conventional, VA
Special Listing Condition Standard









