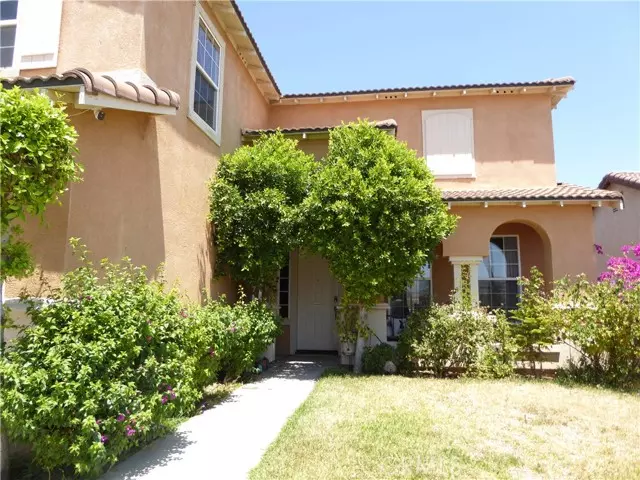
5 Beds
3 Baths
3,439 SqFt
5 Beds
3 Baths
3,439 SqFt
Key Details
Property Type Single Family Home
Sub Type Detached
Listing Status Contingent
Purchase Type For Sale
Square Footage 3,439 sqft
Price per Sqft $187
MLS Listing ID SW24132559
Style Detached
Bedrooms 5
Full Baths 3
Construction Status Repairs Cosmetic
HOA Y/N No
Year Built 2000
Lot Size 7,405 Sqft
Acres 0.17
Lot Dimensions 7405
Property Description
HUGE REDUCTION!!! PRICE TO SELL!!! DON"T MISS!!! Welcome to this beautifully designed large two-story family home, in a great Menifee location, No HOA, boasting an exceptional open floor plan spread across 3,439 square feet, with 6 bedrooms and 3 full bathrooms. From the moment you step inside, you'll appreciate the high ceilings and the dramatic central staircase that adds an elegant touch. The main floor offers convenience with a bedroom and full bathroom, perfect for your guests or family visits. Enjoy the spacious layout, with a large living room and formal dining room combo on one side, and a cozy family room with a fireplace that seamlessly flows into the kitchen on the other side. The kitchen features an eating area, center island, walk-in pantry, plenty of cabinetries and a sliding door to the backyard. Upstairs, a generous loft area with a window; and French door to one of the upstairs bedrooms. Nice size laundry room with cabinetry adds practicality. The upper-level spacious five bedrooms and three full bathrooms, that includes master bedroom and master bathroom, with a separate tub and walk-in shower, double sinks, and a walk-in closet. Outside, the property extends to a nice size backyard with a covered patio, offering a perfect space for outdoor gatherings and relaxation with your family and friends. Call me today for your private showing.
Location
State CA
County Riverside
Area Riv Cty-Menifee (92584)
Zoning R-1
Interior
Interior Features Ceramic Counters, Pantry, Recessed Lighting
Cooling Central Forced Air, Gas
Flooring Carpet, Tile
Fireplaces Type FP in Family Room, Gas, Decorative, Gas Starter
Equipment Dishwasher, Disposal, Microwave, Gas Oven
Appliance Dishwasher, Disposal, Microwave, Gas Oven
Laundry Laundry Room, Inside
Exterior
Exterior Feature Stucco
Garage Direct Garage Access, Garage - Two Door
Garage Spaces 3.0
Fence Wood
Pool Above Ground, Private
Utilities Available Electricity Connected, Natural Gas Connected, Sewer Connected, Water Connected
Roof Type Tile/Clay,Slate
Total Parking Spaces 3
Building
Lot Description Sidewalks
Story 2
Lot Size Range 4000-7499 SF
Sewer Public Sewer
Water Public
Architectural Style Contemporary
Level or Stories 2 Story
Construction Status Repairs Cosmetic
Others
Monthly Total Fees $131
Acceptable Financing Cash, Conventional, Exchange, FHA, VA
Listing Terms Cash, Conventional, Exchange, FHA, VA
Special Listing Condition Standard









