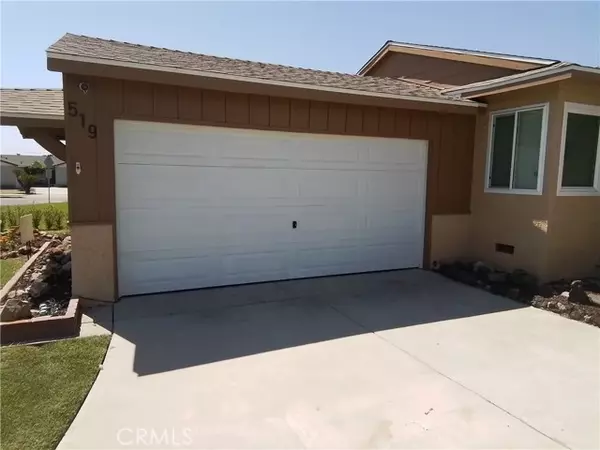
3 Beds
2 Baths
1,377 SqFt
3 Beds
2 Baths
1,377 SqFt
OPEN HOUSE
Sat Nov 09, 12:00pm - 3:00pm
Sun Nov 10, 12:00pm - 3:00pm
Key Details
Property Type Single Family Home
Sub Type Detached
Listing Status Active
Purchase Type For Sale
Square Footage 1,377 sqft
Price per Sqft $653
MLS Listing ID CV24140483
Style Detached
Bedrooms 3
Full Baths 2
Construction Status Updated/Remodeled
HOA Y/N No
Year Built 1955
Lot Size 6,900 Sqft
Acres 0.1584
Property Description
Come and see this turn-key home!! NEWLY REMODELED BATHROOMS! Beautiful single-story on a 6900 Sq. Ft. lot in a very cozy neighborhood on cul-de-sac. WALKING DISTANCE TO THE UNIVERSITY. The home's roof, energy-efficient heating and air conditioning system, high-energy Anlin windows, hot water tank and 200 amp panel upgrade have been installed in the last seven years, as well as having been painted in the coveted Texcote (which carries a lifetime warranty). Full kitchen remodel as well as both bathrooms in the last 3 years. New blinds throughout. Brand new carpet and vinyl laminate flooring throughout. New recessed lighting. Fireplace in the dining room and in the living room. Very large backyard has a covered patio, flourishing avocado tree and an orange tree. Plenty of shade.
Location
State CA
County Orange
Area Oc - Placentia (92870)
Interior
Interior Features Copper Plumbing Partial, Pantry, Recessed Lighting
Heating Natural Gas
Cooling Central Forced Air, Energy Star, High Efficiency, SEER Rated 13-15
Fireplaces Type FP in Dining Room, FP in Living Room
Equipment Dishwasher
Appliance Dishwasher
Exterior
Exterior Feature Stucco
Garage Garage, Garage - Single Door, Garage Door Opener
Garage Spaces 2.0
Fence Wood
Utilities Available Cable Available, Electricity Connected, Natural Gas Connected, Phone Available, Sewer Connected, Water Connected
Roof Type Asphalt,Bitumen,Shingle
Total Parking Spaces 2
Building
Lot Description Sidewalks, Landscaped, Sprinklers In Front
Story 1
Lot Size Range 4000-7499 SF
Sewer Public Sewer
Water Public
Architectural Style Ranch
Level or Stories 1 Story
Construction Status Updated/Remodeled
Others
Monthly Total Fees $69
Miscellaneous Suburban
Acceptable Financing Cash, Conventional, FHA, Land Contract, VA, Cash To Existing Loan, Cash To New Loan
Listing Terms Cash, Conventional, FHA, Land Contract, VA, Cash To Existing Loan, Cash To New Loan
Special Listing Condition Standard









