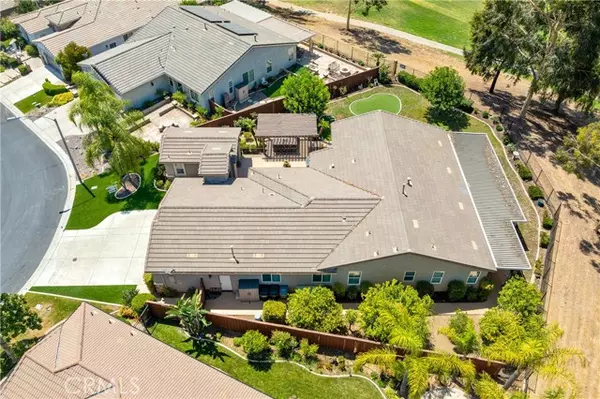3 Beds
2 Baths
2,665 SqFt
3 Beds
2 Baths
2,665 SqFt
Key Details
Property Type Single Family Home
Sub Type Detached
Listing Status Contingent
Purchase Type For Sale
Square Footage 2,665 sqft
Price per Sqft $230
MLS Listing ID SW24129879
Style Detached
Bedrooms 3
Full Baths 2
Construction Status Turnkey
HOA Fees $184/mo
HOA Y/N Yes
Year Built 2006
Lot Size 0.260 Acres
Acres 0.26
Property Description
HARD TO FINDDON'T MISS THIS HOME PRICE REDUCTION!!.........Discover this one of a kind stunning Casita model home, perfectly situated on one of the premier lots in the coveted Four Seasons community. Enjoy panoramic golf course and mountain views that will leave you in awe. This exclusive, gated community offers 24/7 security and is nestled amidst the scenic Hemet golf course and rolling hills. Boasting 3 bedrooms and 2 baths, this home is designed for luxury and comfort. The casita includes a convenient half bath with a shower, ideal for guests. The kitchen is a chefs dream, featuring nearly new appliances, a Kenmore refrigerator fitted right in the space, elegant granite countertops, and a spacious island perfect for entertaining. The wide-open floor plan enhances the sense of space and light, creating a welcoming environment. Four Seasons is an active 55+ community with a plethora of activities to enjoy. This is a must-see property.
Location
State CA
County Riverside
Area Riv Cty-Hemet (92545)
Interior
Interior Features Granite Counters, Pantry, Recessed Lighting, Unfurnished
Heating Electric, Natural Gas
Cooling Central Forced Air, Electric
Flooring Carpet, Tile, Wood
Fireplaces Type FP in Living Room, Gas, Masonry, Gas Starter
Equipment Dishwasher, Disposal, Double Oven, Recirculated Exhaust Fan, Vented Exhaust Fan, Water Line to Refr
Appliance Dishwasher, Disposal, Double Oven, Recirculated Exhaust Fan, Vented Exhaust Fan, Water Line to Refr
Laundry Laundry Room, Inside
Exterior
Exterior Feature Stucco, Frame
Parking Features Direct Garage Access, Garage, Garage - Two Door, Golf Cart Garage
Garage Spaces 2.0
Fence Good Condition, Wrought Iron, Wood
Pool Below Ground, Association, Heated
Utilities Available Cable Available, Cable Connected, Electricity Available, Electricity Connected, Natural Gas Available, Natural Gas Connected, Phone Available, Phone Connected, Sewer Available, Underground Utilities, Water Available, Sewer Connected, Water Connected
View Golf Course, Mountains/Hills, Neighborhood
Roof Type Spanish Tile
Total Parking Spaces 2
Building
Lot Description Cul-De-Sac, Curbs, Sidewalks, Landscaped, Sprinklers In Front, Sprinklers In Rear
Story 1
Sewer Public Sewer
Water Public
Architectural Style Ranch
Level or Stories 1 Story
Construction Status Turnkey
Others
Senior Community Other
Monthly Total Fees $184
Miscellaneous Gutters,Storm Drains
Acceptable Financing Cash, Conventional, FHA, VA, Cash To New Loan
Listing Terms Cash, Conventional, FHA, VA, Cash To New Loan
Special Listing Condition Standard








