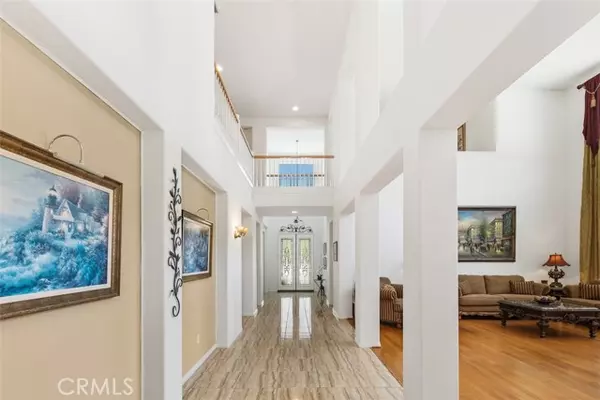
4 Beds
4 Baths
3,741 SqFt
4 Beds
4 Baths
3,741 SqFt
Key Details
Property Type Single Family Home
Sub Type Detached
Listing Status Active
Purchase Type For Sale
Square Footage 3,741 sqft
Price per Sqft $267
MLS Listing ID SW24132010
Style Detached
Bedrooms 4
Full Baths 3
Half Baths 1
Construction Status Turnkey
HOA Fees $169/mo
HOA Y/N Yes
Year Built 2004
Lot Size 0.360 Acres
Acres 0.36
Property Description
HURRY Come see this Beautiful Home located in the Exclusive Murrieta Heights Community. As you enter this home you are immediately taken by the Cathedral Ceilings and the Expansive Living Room and Dining Room with a gorgeous view of an incredible Courtyard.This Spacious home features a Main Floor Master Suite with en suite bath, Complete with soaking tub, walk in shower, sit down vanity, linen pantry and His and Her Closets. Large Family Room with Fireplace and Built in Entertainment Center that houses a 82 Flat Screen TV. The Gourmet Kitchen is an open concept with Granite Countertops, Brand New Stainless Steel Appliances, Butlers Pantry with an eat-in Breakfast Area. The backyard is surrounded by Lush Landscape and a Fully Covered Patio with Electricity. The side yard has a nice garden area with room for a pool. The Main Level also has a Large office with Large Windows and a a downstairs Laundry Room and a Separate Half Bath. On the Second Level is 3 good size bedrooms, one Bedroom has its own en-suite Bath. Large 3 Car Garage with Built-In Storage and Extra Storage Racks in Ceiling with Epoxy floors. Conveniently located in Central Murrieta with Award Winning Schools, close to shopping and 15 and 215 freeways. Don't Miss this Amazing Family Home!
Location
State CA
County Riverside
Area Riv Cty-Murrieta (92562)
Interior
Interior Features Balcony, Granite Counters, Pantry
Cooling Central Forced Air
Flooring Tile, Wood
Fireplaces Type FP in Family Room
Equipment Gas & Electric Range
Appliance Gas & Electric Range
Laundry Laundry Room
Exterior
Garage Garage - Three Door
Garage Spaces 3.0
Utilities Available Natural Gas Connected
View Courtyard, Neighborhood
Roof Type Tile/Clay
Total Parking Spaces 3
Building
Lot Description Curbs, Sprinklers In Front
Story 2
Sewer None
Water Public
Level or Stories 2 Story
Construction Status Turnkey
Others
Monthly Total Fees $394
Acceptable Financing Conventional, Cash To Existing Loan
Listing Terms Conventional, Cash To Existing Loan
Special Listing Condition Standard









