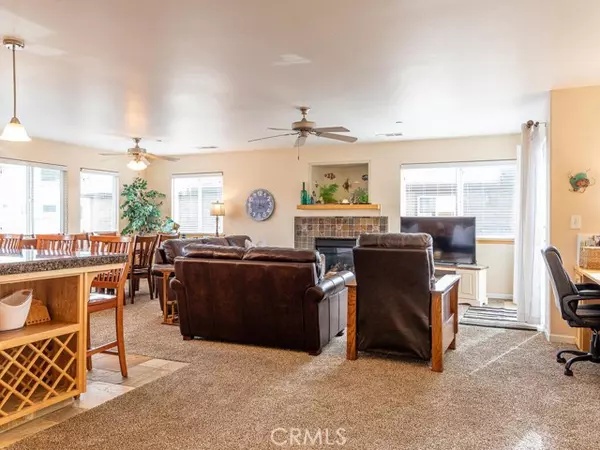
3 Beds
3 Baths
1,834 SqFt
3 Beds
3 Baths
1,834 SqFt
Key Details
Property Type Condo
Listing Status Pending
Purchase Type For Sale
Square Footage 1,834 sqft
Price per Sqft $531
MLS Listing ID SC24136544
Style All Other Attached
Bedrooms 3
Full Baths 3
Construction Status Turnkey
HOA Fees $647/mo
HOA Y/N Yes
Year Built 2006
Lot Size 1,834 Sqft
Acres 0.0421
Property Description
REDUCED! Stunning 3-Bedroom Condo in Prime Downtown Morro Bay Location Discover your dream home in this beautifully decorated 3-bedroom, 2-bath, 2-story condo located in the heart of Downtown Morro Bay. Built in 2006, this condo boasts high-end features and top-quality craftsmanship. The living room is cozy with a gas fireplace and a flat screen TV, perfect for relaxing evenings. Each bedroom is equipped with a flat screen TV and remote for ultimate convenience. The upstairs living area features an open-plan living space with a spacious living room, a kitchen with granite countertops, stainless steel appliances, tile floors, and ample storage. The dining area flows seamlessly into the great room and onto a deck with a BBQ and ocean view. The master suite upstairs includes a private bath and a king-sized bed. The second bedroom upstairs has a king bed that can be easily converted into twin beds, while the third bedroom on the first floor also offers a king bed convertible to twins. There is a guest bathroom upstairs and a full bathroom on the first floor for added convenience. Additionally, enjoy the practicality of a first-floor washer and dryer and a two-car attached garage. This condo is just a short walk from The Embarcadero and downtown Morro Bay, where youll find fantastic restaurants, shops, and the beach. The unit is being sold with all furnishings, making it a versatile option as a single-family residence or a monthly rental property. Dont miss this opportunity to own a piece of paradise in Morro Bay! Contact your agent today for more information and to schedule a viewing.
Location
State CA
County San Luis Obispo
Area Morro Bay (93442)
Zoning R4
Interior
Interior Features Balcony, Granite Counters, Furnished
Flooring Carpet, Linoleum/Vinyl, Tile
Fireplaces Type FP in Living Room, Gas
Equipment Dishwasher, Disposal, Dryer, Microwave, Refrigerator, Washer, Electric Oven, Electric Range, Barbecue
Appliance Dishwasher, Disposal, Dryer, Microwave, Refrigerator, Washer, Electric Oven, Electric Range, Barbecue
Laundry Closet Full Sized, Inside
Exterior
Garage Garage, Garage Door Opener
Garage Spaces 2.0
Utilities Available Cable Available, Electricity Connected, Natural Gas Connected, Phone Available, Sewer Connected, Water Connected
View Ocean, Peek-A-Boo
Roof Type Shingle
Total Parking Spaces 2
Building
Lot Description Curbs, Sidewalks
Story 2
Lot Size Range 1-3999 SF
Sewer Public Sewer
Water Public
Level or Stories 2 Story
Construction Status Turnkey
Others
Monthly Total Fees $647
Acceptable Financing Cash, Conventional, Cash To New Loan
Listing Terms Cash, Conventional, Cash To New Loan
Special Listing Condition Standard









