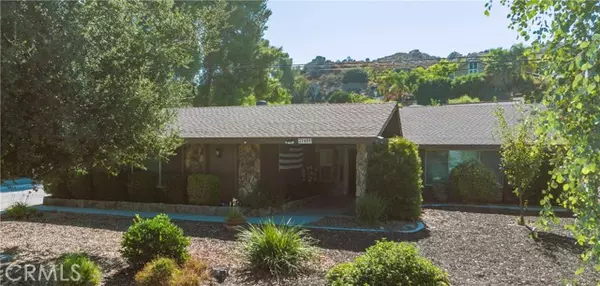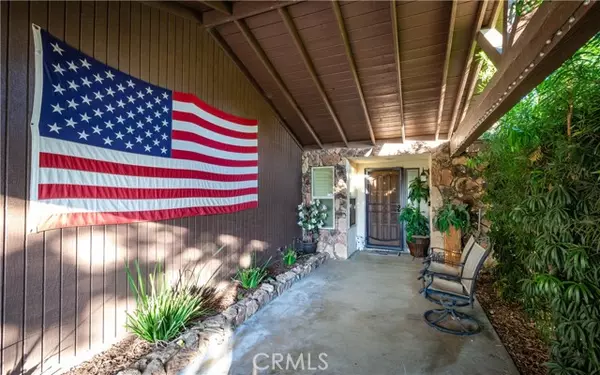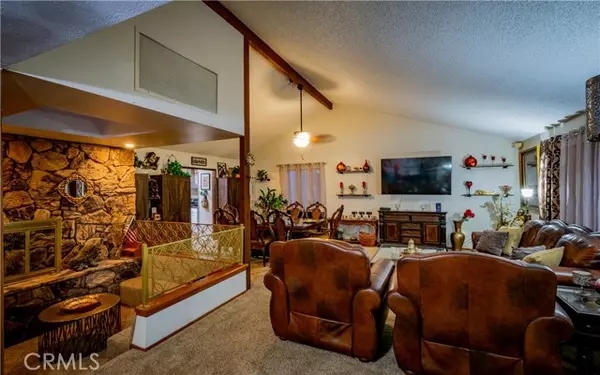3 Beds
2 Baths
2,234 SqFt
3 Beds
2 Baths
2,234 SqFt
Key Details
Property Type Single Family Home
Sub Type Detached
Listing Status Active
Purchase Type For Sale
Square Footage 2,234 sqft
Price per Sqft $248
MLS Listing ID SW24133574
Style Detached
Bedrooms 3
Full Baths 2
Construction Status Updated/Remodeled
HOA Y/N No
Year Built 1981
Lot Size 0.390 Acres
Acres 0.39
Lot Dimensions 0.39 acres
Property Description
PRICE REDUCED!!!!!! LOCATION, LOCATION, LOCATION!!!! MOTIVATED SELLER!!!! PRICE TO SELL!!!!!!! Welcome to this stunning 3-bedroom, 2-bathroom custom build home located in a beautiful and quiet neighborhood, directly behind Echo Hill Golf Course. Few miles away from Diamond Valley Lake and wineries. The home boasts a spacious open floor plan , creating a warm and inviting atmosphere. The living room features large double-pane windows with breathtaking views of the golf course, skylight in conversation room with a cozy fireplace, perfect for relaxing or entertaining guests. Cathedral ceilings in living rooms and master bedroom. The remodeled kitchen completed with stainless steel appliances, wood butcher and stainless steel countertops, and unique corner pantry The luxurious master suite offers a tranquil escape with its generous size, fully upgraded walk-in closet, and a bathroom featuring a Roman walk-in shower. The property suited on 0.39 ac yard, with producing fruit trees and grapes, green houses, a spacious patio area for outdoor dining and relaxation, and for enjoying your morning coffee or evening sunset. Back yard is big enough to build the pool. The home features a two-car oversized garage with additional storage space and a circular driveway with open covered carport for extra parking. Come to see it in person. Don't miss the chance to make this your dream home!
Location
State CA
County Riverside
Area Riv Cty-Hemet (92543)
Zoning R-1
Interior
Interior Features Pantry, Vacuum Central
Heating Natural Gas
Cooling Central Forced Air, Electric, Gas
Flooring Carpet, Linoleum/Vinyl, Tile
Fireplaces Type FP in Family Room, FP in Living Room
Equipment Dishwasher, Dryer, Refrigerator, Washer, Gas Oven, Self Cleaning Oven, Water Line to Refr
Appliance Dishwasher, Dryer, Refrigerator, Washer, Gas Oven, Self Cleaning Oven, Water Line to Refr
Laundry Laundry Room, Inside
Exterior
Exterior Feature Stone, Stucco, Concrete
Parking Features Garage, Garage - Single Door
Garage Spaces 2.0
Fence Vinyl, Wood
Utilities Available Cable Available, Electricity Available, Electricity Connected, Natural Gas Available, Natural Gas Connected, See Remarks, Water Available, Water Connected
View Golf Course, Mountains/Hills, Rocks, Trees/Woods
Roof Type Composition,Shingle
Total Parking Spaces 5
Building
Lot Description Curbs, Landscaped, Sprinklers In Front, Sprinklers In Rear
Story 1
Water Public
Architectural Style Custom Built, Ranch
Level or Stories 1 Story
Construction Status Updated/Remodeled
Others
Monthly Total Fees $49
Acceptable Financing Cash, Conventional, FHA, VA, Cash To New Loan
Listing Terms Cash, Conventional, FHA, VA, Cash To New Loan
Special Listing Condition Standard








