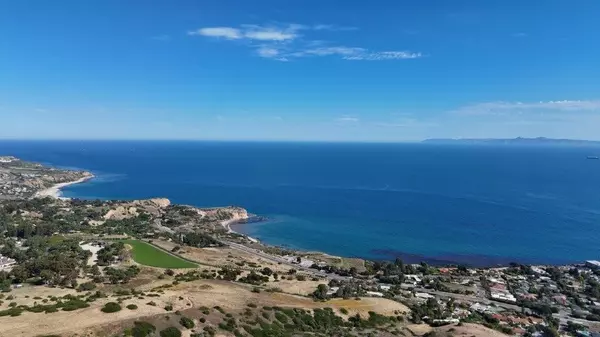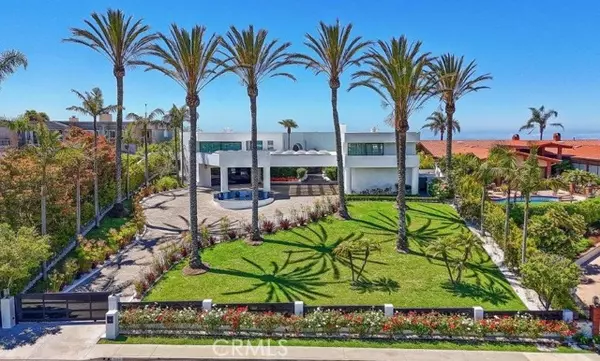
6 Beds
9 Baths
7,848 SqFt
6 Beds
9 Baths
7,848 SqFt
Key Details
Property Type Single Family Home
Sub Type Detached
Listing Status Active
Purchase Type For Sale
Square Footage 7,848 sqft
Price per Sqft $955
MLS Listing ID PV24128183
Style Detached
Bedrooms 6
Full Baths 8
Half Baths 1
Construction Status Updated/Remodeled
HOA Y/N No
Year Built 1989
Lot Size 0.523 Acres
Acres 0.5227
Property Description
VIEW! VIEW! VIEW! THE MOST SPECTACULAR VIEWS AT THE CENTER OF THE BEAUTIFUL PV Peninsula. Enjoy Jaw Dropping Ocean & Catalina VIEWS as well as VIEWS from Los Verdes Golf Club, Terranea Resort, PV Coastline, all the way to Trump Golf Course & beyond! Millions have been poured into this extensively remodeled estate in 2021. The COASTAL LIVING PARADISE starts from the circular driveway to the porte-cochere, where you will find a welcoming reflection pool and 2 stately garages with 4 garage spaces. The grandeur continues as you cross a reception bridge with the sparkling swimming pool & spa underneath, to the striking steel pivot door that welcomes you. Once inside, you will be in awe by the stunning VIEWS from the picturesque windows and glass walls. The towering ceilings, expansive slabs of granite flooring, wood floors, sprawling marble slabs, Starphire glasses and custom cabinetry set the tone of AN EXTRAVAGANT HOME. A step-down LIVING ROOM boasts a huge fireplace and trifold doors that open to the view deck, while a large FAMILY ROOM with a wet bar and built-in entertainment center opens to the swimming pool on one side & the view deck adorned with a beautiful fountain on the other. The ocean view GOURMET KITCHEN is fitted with high end Vikings appliances & European Cabinets and served with a butler pantry, China cabinet as well as a casual dining area. Meanwhile, a FORMAL DINING ROOM adorned with built in cabinets and crystal chandelier caters to large-scale gatherings with a pool view. There are 2 BEDROOM WINGS: ONE WING is a huge PRIMARY BEDROOM EN-SUITE with sitting area and 2 walk-in closets. The en-suite luxury marble bathroom boasts a steam room, double rain forest shower, free standing tub, imported toilet from Spain and a bidet. The OTHER WING has a 2ND PRIMARY EN- SUITE with its marble bathroom and a large den/office. The 3 large BEDROOM EN-SUITES all have ample closets and marble bathrooms. In addition, there is a maids quarter en-suite and a huge recreation room above the garage that can be used as a guest quarter. Outside, the view deck features thick glass railings while limestone pathways, beautiful garden and an abundance of fruit trees surround the home. Come visit this One-of a Kind Modern Estate, located on a quiet Cul-De-Sac in the sought after Sea Crest Community of beautiful Palos Verdes Peninsula!
Location
State CA
County Los Angeles
Area Rancho Palos Verdes (90275)
Zoning RPRS20000*
Interior
Interior Features Living Room Deck Attached, Pantry, Recessed Lighting, Stone Counters, Sunken Living Room, Wet Bar
Cooling Central Forced Air, Zoned Area(s)
Flooring Stone, Wood
Fireplaces Type FP in Family Room, FP in Living Room
Equipment Dishwasher, Disposal, Refrigerator, 6 Burner Stove, Convection Oven, Double Oven, Self Cleaning Oven, Gas Range, Water Purifier
Appliance Dishwasher, Disposal, Refrigerator, 6 Burner Stove, Convection Oven, Double Oven, Self Cleaning Oven, Gas Range, Water Purifier
Laundry Laundry Room, Inside
Exterior
Garage Direct Garage Access, Garage Door Opener
Garage Spaces 4.0
Fence New Condition
Pool Below Ground, Private, Heated, Waterfall
Utilities Available Electricity Connected, Natural Gas Connected, Sewer Connected, Water Connected
View Golf Course, Ocean, Panoramic, Bluff, Catalina, Coastline
Total Parking Spaces 4
Building
Lot Description Cul-De-Sac, Landscaped
Story 2
Sewer Public Sewer
Water Public
Level or Stories 2 Story
Construction Status Updated/Remodeled
Others
Monthly Total Fees $146
Miscellaneous Suburban
Acceptable Financing Cash, Cash To New Loan
Listing Terms Cash, Cash To New Loan
Special Listing Condition Standard









