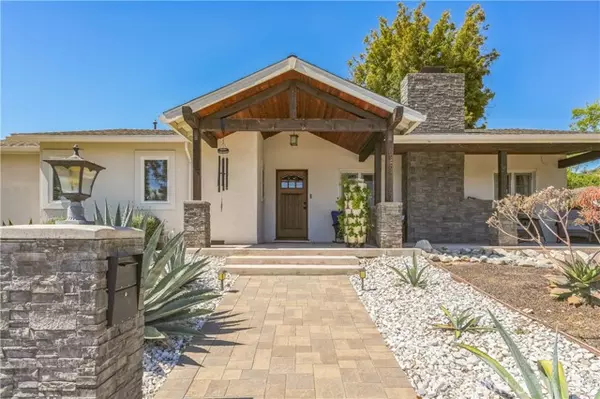
5 Beds
4 Baths
2,973 SqFt
5 Beds
4 Baths
2,973 SqFt
Key Details
Property Type Single Family Home
Sub Type Detached
Listing Status Active
Purchase Type For Sale
Square Footage 2,973 sqft
Price per Sqft $568
MLS Listing ID SW24131463
Style Detached
Bedrooms 5
Full Baths 4
Construction Status Turnkey,Updated/Remodeled
HOA Y/N No
Year Built 1941
Lot Size 10,198 Sqft
Acres 0.2341
Property Description
Welcome Home... RARE to find TWO SINGLE STORY HOMES on one lot. A Multi-Family dream located in the prestigious area of North Whittier in a quiet neighborhood close to restaurants, schools, freeway and medical services. This property offers flexibility to accommodate various lifestyle needs and/or rental opportunities. This one-of-a-kind property features Two Single Story homes completely remodeled on one lot with a detached 2 car garage. The main house is a stunning single story custom home remodeled in 2018 and is pride of ownership. This main house is 1773 sqft and features 3 BD/2BA, a formal dining, a generously large kitchen with large island that overlooks the family room and fireplace perfect for those who love to entertain. You will enjoy the central air/heat with all new plumbing, electrical and vinyl wood flooring that gives it that modern look throughout the home. The second home was built in 2021 with state-of-the-art Bosch appliances including an induction stove/oven, microwave, dishwasher and stainless-steel country sink. This home is 1200 sqft with 2BD/2BA and features 15 ft vaulted ceiling in the main living room, island kitchen with plenty of cabinet space underneath, a fireplace and 2 bathrooms with custom sinks and tiled showers. This unit also features a stackable washer/dryer and laminate wood flooring throughout the home. This 2nd home is detached and has its own address, gated patio and direct access from the street. This is a one of kind opportunity to own two homes built after 2018 within the area. These homes are move in ready.
Location
State CA
County Los Angeles
Area Whittier (90601)
Zoning WHR1YY
Interior
Interior Features Dry Bar, Granite Counters, Recessed Lighting
Cooling Central Forced Air
Flooring Laminate
Fireplaces Type FP in Living Room
Equipment Gas Oven, Gas Range
Appliance Gas Oven, Gas Range
Laundry Inside
Exterior
Exterior Feature Concrete, Glass
Garage Garage
Garage Spaces 2.0
Utilities Available Cable Connected, Electricity Connected, Natural Gas Connected, Phone Connected, Sewer Connected, Water Connected
Roof Type Shingle
Total Parking Spaces 4
Building
Lot Description Corner Lot, Curbs, Landscaped
Story 1
Lot Size Range 7500-10889 SF
Sewer Public Sewer
Water Public
Level or Stories 1 Story
Construction Status Turnkey,Updated/Remodeled
Others
Monthly Total Fees $76
Miscellaneous Gutters
Acceptable Financing Cash, Conventional, VA, Cash To New Loan
Listing Terms Cash, Conventional, VA, Cash To New Loan
Special Listing Condition Standard









