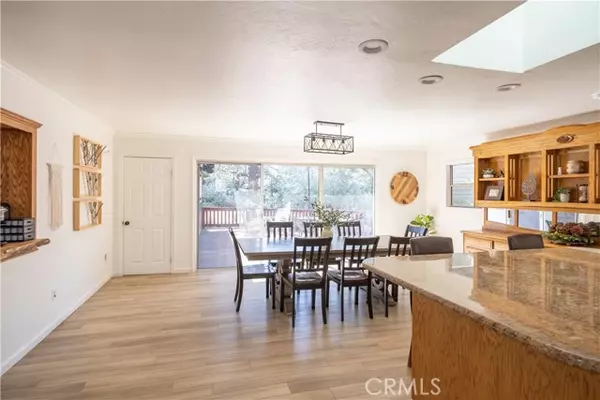
4 Beds
3 Baths
4,035 SqFt
4 Beds
3 Baths
4,035 SqFt
Key Details
Property Type Single Family Home
Sub Type Detached
Listing Status Active
Purchase Type For Sale
Square Footage 4,035 sqft
Price per Sqft $292
MLS Listing ID RW24124376
Style Detached
Bedrooms 4
Full Baths 3
HOA Y/N No
Year Built 1963
Lot Size 0.341 Acres
Acres 0.3407
Property Description
This beautiful and freshly painted Eagle Point home embraces comfortable and spacious living on over 4000 sq ft, on over 14,000 sq ft lot. This home has been lovingly updated by the current owners, who have rented the home short term between family vacations. The level driveway has two entrances, one side of the home boasts a 2 car garage while the other has a single car garage. The floorpan is expansive and allows for separate living spaces for larger groups, or multiple families sharing the home on vacation. Upon entry there's a very open and spacious kitchen and dining area, with sliding doors leading out to the first deck. On this level there is the primary bedroom with vaulted ceilings, updated ensuite bathroom, and two additional bedrooms that are generously sized. There is a central updated bathroom in the hall, a day bed with reading library, and laundry area. Upstairs leads to a great room with an additional deck, this level has a hot tub on the deck with lovely mountain views, and glimpses of Big Bear Lake. High ceilings create a very open and bright living area, that leads through to another oversized bedroom with additional kids room, huge ensuite bathroom where the bath tub looks out toward the lake, and an upstairs loft with pool table, games and stunning lake views. The back yard is fenced in and spacious yet private, this amount of square footage in this location is a rare gem indeed. Come see it today, and bring the family along too, room for all!
Location
State CA
County San Bernardino
Area Big Bear Lake (92315)
Interior
Interior Features Beamed Ceilings
Heating Natural Gas
Flooring Carpet, Linoleum/Vinyl
Fireplaces Type FP in Family Room, FP in Living Room
Laundry Laundry Room
Exterior
Garage Spaces 3.0
View Lake/River, Mountains/Hills, Neighborhood, Trees/Woods
Roof Type Composition
Total Parking Spaces 3
Building
Story 1
Sewer Public Sewer
Water Public
Architectural Style Custom Built
Level or Stories 2 Story
Others
Monthly Total Fees $133
Miscellaneous Mountainous
Acceptable Financing Cash To New Loan
Listing Terms Cash To New Loan
Special Listing Condition Standard









