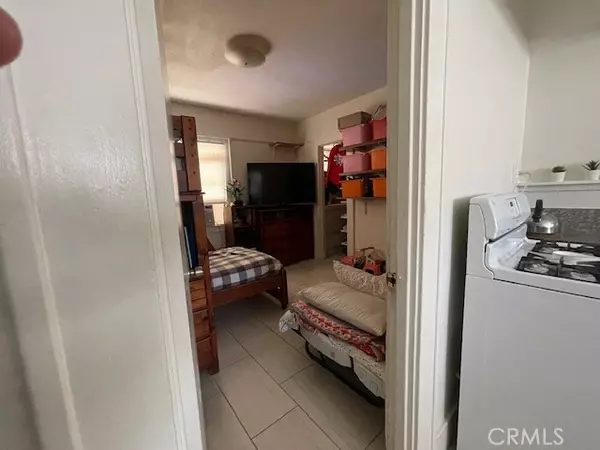
5 Beds
3 Baths
1,968 SqFt
5 Beds
3 Baths
1,968 SqFt
Key Details
Property Type Single Family Home
Sub Type Detached
Listing Status Active
Purchase Type For Sale
Square Footage 1,968 sqft
Price per Sqft $599
MLS Listing ID OC24122845
Style Detached
Bedrooms 5
Full Baths 3
Construction Status Updated/Remodeled
HOA Y/N No
Year Built 1922
Lot Size 7,575 Sqft
Acres 0.1739
Property Description
WITH NEW ADU!!! LIVE IN THE MAIN HOUSE AND ENJOY THE INCOME FROM THE ADU. Great INVESTMENT! This area SCREAMS Value due to the recently approved Garden Grove Civic Center Revitalization Program that was scheduled to begin May 2024, with Green Spaces, Parks, New Buildingsand certainly restaurants surrounding this exciting development. This is a 3 Minute Walk from this home with ADU already built! Also close by is the local High School & Community College & a short distance to Disney and the Convention Center. The Opportunity is 2 UNITS with Separate Gas and Electric Meters! The ADU is COMPLETELY remodeled, 2 Beds, 1 Bath with 750 sqft of living space. The upgrades include new kitchen, white quartz counters, Shaker soft close cabinets, new full bath, flooring, recessed lights, electrical, plumbing, sprinkler system, tankless water heater, large PRIVATE back and side yards (new concrete), exterior finishes INCLUDING smooth stucco finishes & new vinyl windows. The owners attention to detail is evidenced by their installation of a sump pump in the driveway to remove standing water during heavy rainfalls. The Front Home stands the test of time (built in 1922) and has an updated Kitchen & Bath, Flooring, 3 beds, 2 baths with 1231 sqft of living space. Enjoy the front porch area that opens to a nice tree-adorned front yard. This is a Friendly neighborhood with walking distance to everything you need!
Location
State CA
County Orange
Area Oc - Garden Grove (92840)
Interior
Interior Features Copper Plumbing Partial, Recessed Lighting, Sump Pump, Unfurnished
Cooling Wall/Window
Flooring Laminate
Equipment Dishwasher, Microwave, Gas Oven, Gas Stove
Appliance Dishwasher, Microwave, Gas Oven, Gas Stove
Laundry Closet Stacked, Inside
Exterior
Exterior Feature Stucco, Wood
Garage Garage
Garage Spaces 2.0
Fence Wood
Utilities Available Cable Available, Electricity Connected, Natural Gas Connected, Sewer Connected, Water Connected
Roof Type Asphalt
Total Parking Spaces 2
Building
Lot Description Sidewalks
Story 1
Lot Size Range 7500-10889 SF
Sewer Public Sewer
Water Public
Architectural Style Craftsman, Craftsman/Bungalow
Level or Stories 1 Story
Construction Status Updated/Remodeled
Others
Monthly Total Fees $47
Miscellaneous Urban
Acceptable Financing Cash, Conventional, Cash To New Loan
Listing Terms Cash, Conventional, Cash To New Loan
Special Listing Condition Standard









