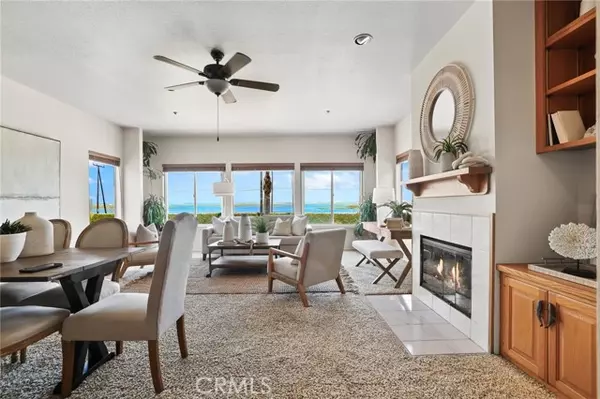
2 Beds
4 Baths
1,520 SqFt
2 Beds
4 Baths
1,520 SqFt
Key Details
Property Type Single Family Home
Sub Type Detached
Listing Status Active
Purchase Type For Sale
Square Footage 1,520 sqft
Price per Sqft $1,174
MLS Listing ID PW24103846
Style Detached
Bedrooms 2
Full Baths 3
Half Baths 1
HOA Fees $60/mo
HOA Y/N Yes
Year Built 1984
Lot Size 900 Sqft
Acres 0.0207
Property Description
Welcome to the exclusive, private gated enclave of Surfside Colony,(within the city of Seal Beach) a luxurious coastal haven offering an unparalleled living experience. This beach side residence spans three floors plus an incredible rooftop deck, providing breathtaking water views from nearly every room. The spacious living areas are perfect for entertaining family and friends, with the serene backdrop of boats leisurely passing by. The home features two primary suites, each with its own en-suite bathroom, and two additional bathrooms. Explore the possibility of adding a third bedroom to accommodate your needs. The central kitchen features a two-sided breakfast bar that looks out to the water, and creates a seamless dining/living environment. Cozy up by the fireplace on cooler evenings or bask in the sun up on the amazing rooftop deck with jacuzzi, ideal for alfresco dining and enjoying panoramic views. Just steps away from the sand, this home offers easy access to surfing, paddleboarding, and morning strolls along the beach. A short walk takes you to the marina for a delightful breakfast. Nestled between the charming coastal towns of Old Town Seal Beach and Sunset Beach, you'll find a wealth of entertainment, shopping, and dining options at your fingertips. Whether you're looking for the perfect primary home or an exceptional second home, this Surfside Colony residence promises an idyllic coastal lifestyle. Located conveniently close to guest parking, it ensures a seamless experience for your visitors. Embrace the epitome of beachside living in this exclusive enclave.
Location
State CA
County Orange
Area Oc - Surfside (90743)
Interior
Interior Features Bar, Recessed Lighting
Flooring Carpet, Tile
Fireplaces Type FP in Living Room
Equipment Gas Stove
Appliance Gas Stove
Laundry Closet Stacked, Laundry Room
Exterior
Garage Gated, Garage
Garage Spaces 2.0
Utilities Available Cable Available, Electricity Connected, Natural Gas Connected, Sewer Connected, Water Connected
View Bay, Ocean, Panoramic, Water, Catalina, Neighborhood, White Water, City Lights
Total Parking Spaces 2
Building
Story 3
Lot Size Range 1-3999 SF
Sewer Public Sewer
Water Public
Architectural Style Traditional
Level or Stories 3 Story
Others
Monthly Total Fees $60
Acceptable Financing Cash, Conventional, Cash To New Loan
Listing Terms Cash, Conventional, Cash To New Loan
Special Listing Condition Standard









