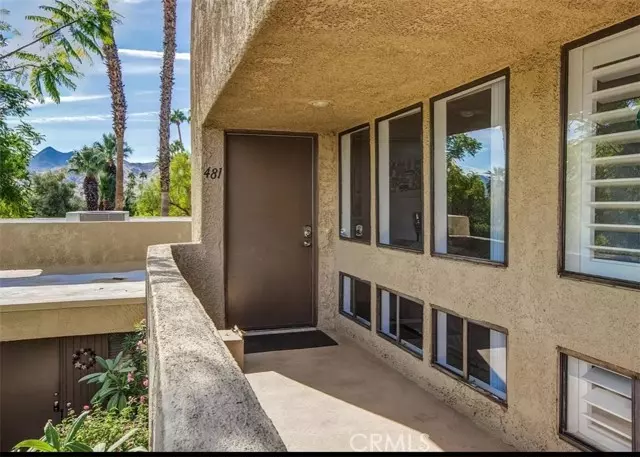
2 Beds
2 Baths
960 SqFt
2 Beds
2 Baths
960 SqFt
Key Details
Property Type Condo
Listing Status Active
Purchase Type For Sale
Square Footage 960 sqft
Price per Sqft $316
MLS Listing ID OC24101947
Style All Other Attached
Bedrooms 2
Full Baths 2
HOA Fees $380/mo
HOA Y/N Yes
Year Built 1983
Lot Size 871 Sqft
Acres 0.02
Property Description
Light and bright upstairs unit with desert and mountain views . This 2 bedroom, 2 bathroom condo located in a gated community that is NOT on leased land, features stainless steel appliances, upgraded flooring, and master suite with walk-in closet. Air Conditioning unit replaced June 2024. Cool off in one of the 2 community pools or spas or enjoy a fun day shopping or dining in downtown Palm Springs just minutes away.
Location
State CA
County Riverside
Area Riv Cty-Palm Springs (92262)
Zoning R2
Interior
Interior Features Balcony
Cooling Central Forced Air
Flooring Carpet, Tile
Equipment Electric Oven, Electric Range
Appliance Electric Oven, Electric Range
Laundry Community
Exterior
Garage Spaces 1.0
Pool Below Ground, Community/Common, Association
Utilities Available Cable Available, Electricity Connected, Sewer Connected
View Mountains/Hills, Desert
Total Parking Spaces 1
Building
Lot Description Sidewalks
Story 1
Lot Size Range 1-3999 SF
Sewer Public Sewer
Water Public
Architectural Style Mediterranean/Spanish
Level or Stories 1 Story
Others
Monthly Total Fees $400
Acceptable Financing Cash, Conventional, FHA
Listing Terms Cash, Conventional, FHA
Special Listing Condition Standard








