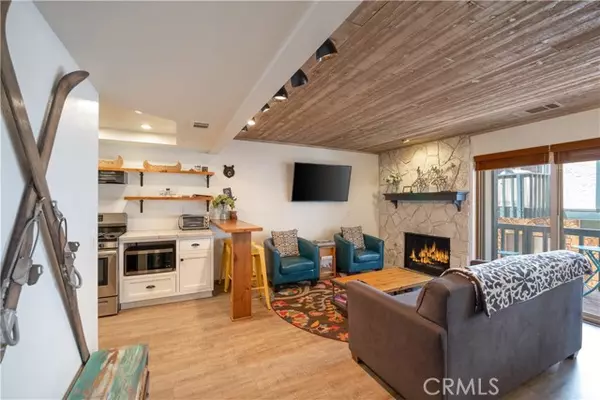
2 Beds
3 Baths
1,574 SqFt
2 Beds
3 Baths
1,574 SqFt
Key Details
Property Type Condo
Listing Status Active
Purchase Type For Sale
Square Footage 1,574 sqft
Price per Sqft $301
MLS Listing ID RW24101004
Style All Other Attached
Bedrooms 2
Full Baths 2
Half Baths 1
HOA Fees $650/mo
HOA Y/N Yes
Year Built 1983
Lot Size 656 Sqft
Acres 0.0151
Property Description
Welcome to Viking Estates, a premier condominium complex offering a wealth of amenities & an unbeatable lakefront location with docks! This stylishly remodeled condo features a spacious master bedroom with a comfortable ensuite, vaulted ceilings, an elevated deck, and a gas fireplace. The tastefully modernized kitchen features stone surfaces, stainless appliances, open shelving & breakfast bar while the open-concept family room offers dining & living areas perfect for relaxing & entertaining with a gorgeous fireplace as the focal point. The second bedroom includes a beautifully remodeled en-suite & privacy. Additional upgrades include newer central heating & water heater. Viking Estates provides resort-style living with amenities such as an indoor pool, jacuzzi, sauna, lakeside sun deck, well-equipped gym, game room, and a clubhouse available for private events. This condo offers great natural light, updated wood-style flooring, private laundry, and a desirable location providing tennis, pickleball, and basketball areas. This gated community ensures added security, with HOA-managed winter snow removal for the interior road & parking areas. This location is ideal, with the lake at your fingertips & the Village, ski slopes, shopping, dining & popular Big Bear attractions just minutes away. Offering great use as a full-time home, family getaway, or short-term rental, this condo combines convenience and serenity. Experience the best of lakefront living. Call today!
Location
State CA
County San Bernardino
Area Big Bear Lake (92315)
Interior
Interior Features Balcony, Beamed Ceilings
Heating Natural Gas
Flooring Laminate, Tile
Fireplaces Type FP in Living Room
Exterior
Garage Spaces 1.0
Pool Community/Common
Utilities Available Electricity Connected, Sewer Connected
View Lake/River, Neighborhood, Trees/Woods
Roof Type Composition
Total Parking Spaces 1
Building
Lot Description Landscaped
Story 3
Lot Size Range 1-3999 SF
Sewer Public Sewer
Water Public
Architectural Style Custom Built
Level or Stories 3 Story
Others
Monthly Total Fees $728
Miscellaneous Mountainous
Acceptable Financing Cash To New Loan
Listing Terms Cash To New Loan
Special Listing Condition Standard









