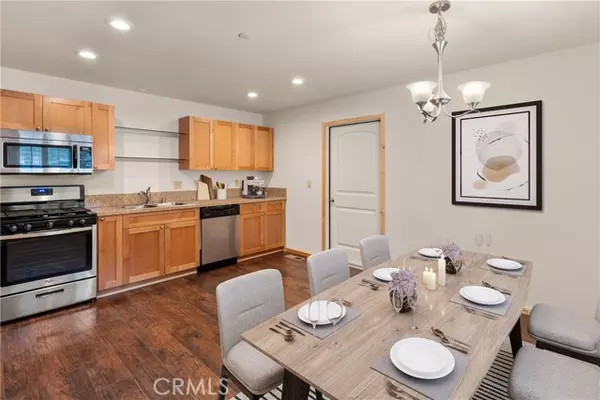
5 Beds
5 Baths
2,792 SqFt
5 Beds
5 Baths
2,792 SqFt
Key Details
Property Type Single Family Home
Sub Type Detached
Listing Status Active
Purchase Type For Sale
Square Footage 2,792 sqft
Price per Sqft $321
MLS Listing ID OC24102328
Style Detached
Bedrooms 5
Full Baths 5
HOA Y/N No
Year Built 2017
Lot Size 2.350 Acres
Acres 2.35
Property Description
Welcome to this exceptional vacation compound in Big Bear Lake, California, offering a truly unique experience. Nestled on a 2.35-acre lot, this property features a beautiful two-story, 3-bedroom, 2.5-bath cabin home (1,542 sqft) completed in 2018, as well as a newly constructed separate 2-bedroom, 2-bath ADU home (1,250 sqft) built in 2023. Both residences boast heated plumbing lines, a valuable asset during the winter months. The main cabin exudes modern elegance and mountain charm, with spacious open-concept living areas, high ceilings, large windows with custom wood shutters, and an abundance of natural light that accentuates the stunning views. High-end finishes throughout the interior create a welcoming and refined atmosphere. The chef's kitchen features updated stainless steel appliances and custom cabinetry, perfect for culinary enthusiasts. Outdoor living spaces are ideal for entertaining or simply enjoying the tranquil surroundings. This property offers a luxurious retreat with its upscale features, contemporary design, and close proximity to the natural beauty of Big Bear Lake. The ADU property is a car lover's paradise, boasting a state-of-the-art four-car garage with ample space for vehicles, storage, mountain toys, and workshop areas. The main home also includes a 2-car garage. The garages feature high ceilings, custom storage solutions, and efficient lighting, catering to car enthusiasts and hobbyists. Above the ADU garage, a separate living space awaits, showcasing two luxurious master suites with en-suite bathrooms, providing privacy and comfort for a peaceful retreat within the property.
Location
State CA
County San Bernardino
Area Big Bear Lake (92315)
Interior
Cooling Central Forced Air
Fireplaces Type FP in Family Room
Laundry Laundry Room, Inside
Exterior
Garage Spaces 6.0
View Mountains/Hills, Trees/Woods
Total Parking Spaces 6
Building
Story 2
Sewer Public Sewer
Water Well
Architectural Style A-Frame/Dome/Log
Level or Stories 2 Story
Others
Monthly Total Fees $131
Miscellaneous Foothills,Mountainous
Acceptable Financing Cash, Conventional, Exchange, Cash To New Loan
Listing Terms Cash, Conventional, Exchange, Cash To New Loan
Special Listing Condition Standard









