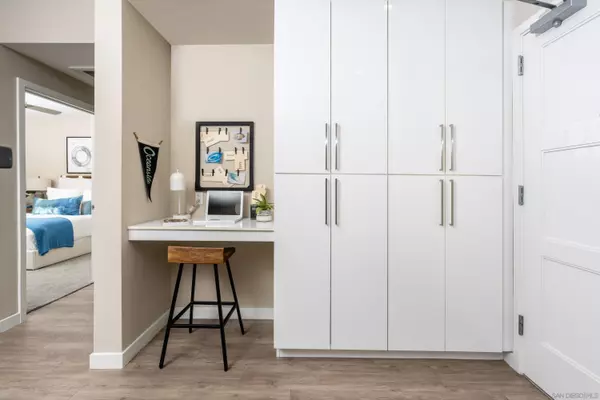
1 Bed
1 Bath
756 SqFt
1 Bed
1 Bath
756 SqFt
Key Details
Property Type Condo
Sub Type Condominium
Listing Status Pending
Purchase Type For Sale
Square Footage 756 sqft
Price per Sqft $991
Subdivision Oceanside
MLS Listing ID 240011091
Style All Other Attached
Bedrooms 1
Full Baths 1
HOA Fees $783/mo
HOA Y/N Yes
Year Built 2020
Property Description
Location
State CA
County San Diego
Community Oceanside
Area Oceanside (92054)
Building/Complex Name SALT
Rooms
Family Room 14x14
Master Bedroom 13x12
Living Room 0
Dining Room 8x10
Kitchen 9 x14
Interior
Heating Electric
Cooling Central Forced Air, Heat Pump(s)
Equipment Dishwasher, Disposal, Microwave, Refrigerator, Built In Range, Gas Oven, Gas Stove, Ice Maker, Gas Cooking
Steps No
Appliance Dishwasher, Disposal, Microwave, Refrigerator, Built In Range, Gas Oven, Gas Stove, Ice Maker, Gas Cooking
Laundry Closet Stacked
Exterior
Exterior Feature Wood/Stucco, Concrete
Garage Gated, Underground, Community Garage
Garage Spaces 1.0
Fence Gate, Wrought Iron
Utilities Available Cable Available, Electricity Connected, Natural Gas Connected, Phone Available, Underground Utilities, Sewer Connected, Water Connected
Roof Type Other/Remarks,Flat
Total Parking Spaces 1
Building
Story 1
Lot Size Range 0 (Common Interest)
Sewer Sewer Connected
Water Meter on Property
Architectural Style Modern
Level or Stories 1 Story
Others
Ownership Condominium
Monthly Total Fees $783
Acceptable Financing Cash, Conventional, Cash To New Loan
Listing Terms Cash, Conventional, Cash To New Loan
Special Listing Condition Call Agent
Pets Description Allowed w/Restrictions









