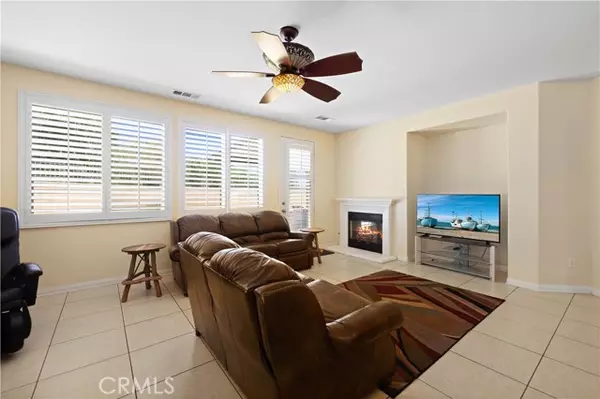
5 Beds
6 Baths
3,241 SqFt
5 Beds
6 Baths
3,241 SqFt
Key Details
Property Type Single Family Home
Sub Type Detached
Listing Status Active
Purchase Type For Sale
Square Footage 3,241 sqft
Price per Sqft $215
MLS Listing ID SR24096184
Style Detached
Bedrooms 5
Full Baths 6
Construction Status Turnkey
HOA Y/N No
Year Built 2005
Lot Size 10,229 Sqft
Acres 0.2348
Property Description
Welcome to this custom home with unique features! This property boasts four entry-level bedrooms, each with its own bathroom. With its versatile layout, this home is perfect for accommodating extended family members or running various care facilities. It could also serve as a great rental opportunity. Designed with accessibility in mind, the home features a wheelchair-accessible front door and garage, along with a wheelchair-accessible shower in one of the bedrooms. This makes it an ideal choice for anyone needing mobility assistance. Surprisingly, this home has more bathrooms than bedrooms, ensuring convenience for every resident or guest. Most of the living spaces are conveniently located on the ground floor, making it easily accessible for those who prefer to avoid stairs. Inside, the home is immaculately maintained, with ceiling fans and lights in each bedroom. Enjoy tile flooring throughout most of the home and the added charm of wood plantation-style shutters on nearly every window, allowing ample natural light to filter in. Additionally, most rooms are wired for internet! Don't miss the opportunity to explore all that this home has to offer. Schedule a visit today to see it for yourself. Buyer to verify all details.
Location
State CA
County Los Angeles
Area Lancaster (93536)
Zoning LRRPD13U*
Interior
Interior Features Granite Counters, Recessed Lighting
Cooling Central Forced Air
Fireplaces Type FP in Living Room
Equipment Dishwasher, Disposal, Gas Stove
Appliance Dishwasher, Disposal, Gas Stove
Laundry Laundry Room, Inside
Exterior
Exterior Feature Stucco, Frame
Garage Garage
Garage Spaces 2.0
Utilities Available Electricity Connected, Natural Gas Connected, Sewer Connected, Water Connected
View Neighborhood
Roof Type Spanish Tile
Total Parking Spaces 2
Building
Lot Description Curbs
Story 2
Lot Size Range 7500-10889 SF
Sewer Public Sewer
Water Public
Architectural Style Custom Built
Level or Stories 1 Story
Construction Status Turnkey
Others
Monthly Total Fees $128
Acceptable Financing Cash, Conventional, FHA, VA
Listing Terms Cash, Conventional, FHA, VA
Special Listing Condition Standard









