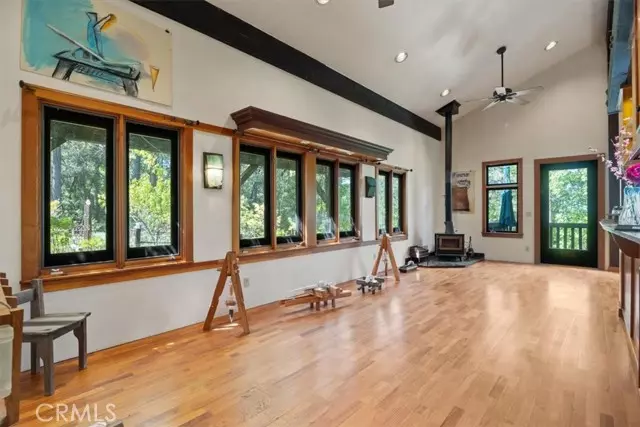
3 Beds
2 Baths
1,974 SqFt
3 Beds
2 Baths
1,974 SqFt
Key Details
Property Type Single Family Home
Sub Type Detached
Listing Status Active
Purchase Type For Sale
Square Footage 1,974 sqft
Price per Sqft $302
MLS Listing ID SN24092491
Style Detached
Bedrooms 3
Full Baths 2
Construction Status Additions/Alterations,Repairs Cosmetic
HOA Y/N No
Year Built 1985
Lot Size 9.490 Acres
Acres 9.49
Property Description
A rare opportunity to purchase a home designed by internationally know architect, Charles Durrett, (he coined the phrase "co-housing) and built by Robert Herhusky. This passion project was designed by these two famous friends and built for Robert's newly adopted daughter. Custom everything. Stunning Architectural salvage doors and columns and massive beams meld beautifully with Herhusky's original light features, sculptures and furniture. As a renowned glass arts Professor at Chico State University, Robert did much of his work in the glass studio and workshops on this property. His glass kilns and many tools will be included with this sale. 2 electric meters provide a strong power supply for the house, kilns and welders. Over 9.4 acres, with a robust well (well and water tests on file) and multiple outbuildings, make this an artist, welder or woodworker's dream home. Fruit trees and large areas for a garden. Tons of parking, a circular drive and covered carport and a second kitchenette in the large art studio make for a perfect event space. With 3 bedrooms (tax records show 2) plus an office area, art studio, and impressive great room opening to a custom kitchen this home feels like a gallery or a home you would find at The Sea Ranch in Mendocino county. Some tree trimming would open up views of the valley lights and the coastal range sunsets. An easy 22 minute drive to the restaurants, galleries, farmer's markets, shops and schools in Chico
Location
State CA
County Butte
Area Chico (95973)
Zoning TM5
Interior
Interior Features Beamed Ceilings, Granite Counters, Living Room Deck Attached, Partially Furnished, Stone Counters, Two Story Ceilings
Cooling Swamp Cooler(s)
Flooring Wood
Equipment Refrigerator, Propane Range
Appliance Refrigerator, Propane Range
Laundry Laundry Room
Exterior
Exterior Feature Wood
Utilities Available Electricity Connected, Natural Gas Not Available
View Mountains/Hills, Valley/Canyon, Peek-A-Boo, Trees/Woods, City Lights
Roof Type Composition
Total Parking Spaces 11
Building
Lot Description National Forest
Story 1
Sewer Conventional Septic
Water Well
Architectural Style Custom Built
Level or Stories 1 Story
Construction Status Additions/Alterations,Repairs Cosmetic
Others
Miscellaneous Horse Allowed,Horse Facilities,Foothills,Hunting,Mountainous,Preserve/Public Land,Rural
Acceptable Financing Cash, Seller May Carry, Submit
Listing Terms Cash, Seller May Carry, Submit









