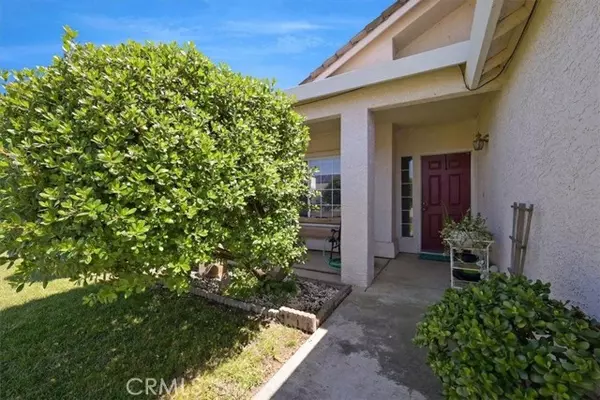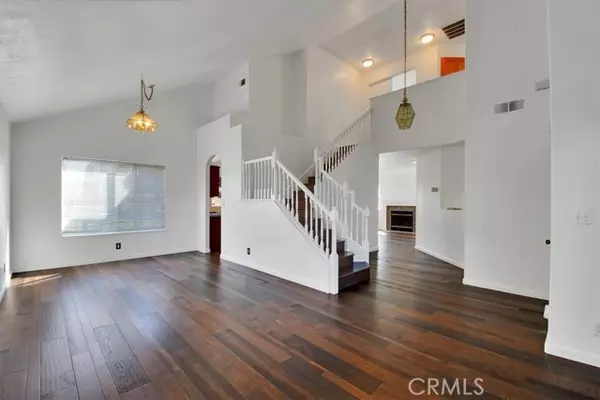
3 Beds
3 Baths
1,592 SqFt
3 Beds
3 Baths
1,592 SqFt
Key Details
Property Type Single Family Home
Sub Type Detached
Listing Status Pending
Purchase Type For Sale
Square Footage 1,592 sqft
Price per Sqft $250
MLS Listing ID SN24094621
Style Detached
Bedrooms 3
Full Baths 2
Half Baths 1
HOA Y/N No
Year Built 1995
Lot Size 6,852 Sqft
Acres 0.1573
Property Description
Take a look at 1716 Cattail Dr, desirable home in the Edgewater community! This home features 3bd 2.5baths, 1592sqft & 2car garage. Nice modern open floor plan. Formal living & dining room with vaulted ceilings; Big enough to accommodate your guest and Separate family room. Spacious Kitchen with Oak cabinetry, Tile countertops, Pantry cabinet & Breakfast nook with outside access. The Family/Kitchen combo makes it easy to mingle while cooking & enjoy the cozy fireplace. Large master bedroom has outside access to a balcony and beautiful deck; great for entertaining! Inside laundry room with cabinets. New interior paint and New carpet flooring in all bedrooms. Original hardwood flooring. Leased Solar; with Excellent solar system. Enjoy the low maintenance large backyard with stairs to access the upstairs deck. Just minutes from Yuba College, Edgewater Elementary school and Pow Mia park, Easy access to Hwy 70, About 25 min to Beale AFB and easy commute to Roseville/Lincoln & Sacramento. Come by and explore all of its potential; all you need to do is take an inside tour!
Location
State CA
County Yuba
Area Marysville (95901)
Zoning R-04
Interior
Cooling Central Forced Air
Flooring Carpet, Tile, Wood
Fireplaces Type FP in Family Room
Equipment Dishwasher, Dryer, Microwave, Refrigerator, Solar Panels, Washer, Gas Range
Appliance Dishwasher, Dryer, Microwave, Refrigerator, Solar Panels, Washer, Gas Range
Laundry Inside
Exterior
Exterior Feature Stucco, Frame
Garage Garage
Garage Spaces 2.0
Fence Wood
Utilities Available Natural Gas Connected, See Remarks
Roof Type Tile/Clay
Total Parking Spaces 2
Building
Story 2
Lot Size Range 4000-7499 SF
Sewer Public Sewer
Water Public
Level or Stories 2 Story
Others
Monthly Total Fees $36
Acceptable Financing Submit
Listing Terms Submit
Special Listing Condition Standard









