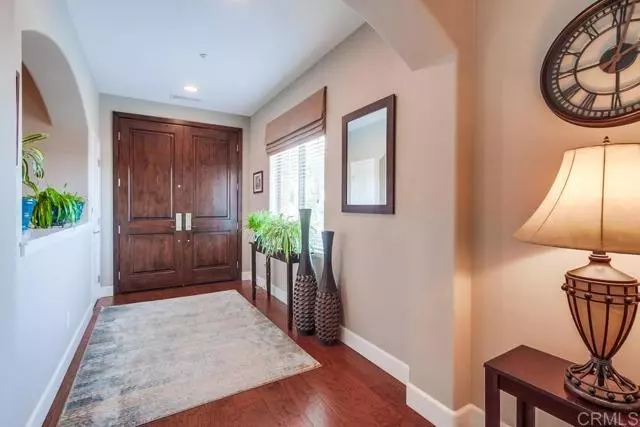
4 Beds
3 Baths
2,489 SqFt
4 Beds
3 Baths
2,489 SqFt
Key Details
Property Type Single Family Home
Sub Type Detached
Listing Status Pending
Purchase Type For Sale
Square Footage 2,489 sqft
Price per Sqft $512
MLS Listing ID NDP2403897
Style Detached
Bedrooms 4
Full Baths 3
Construction Status Turnkey
HOA Y/N No
Year Built 2013
Lot Size 2.350 Acres
Acres 2.35
Property Description
Nestled atop a serene 2.35-acre parcel, this distinguished residence crafted by the esteemed MLA Construction exemplifies the epitome of luxury living. Positioned for unparalleled privacy and boasting commanding sunset vistas to the west, this custom-built sanctuary offers a harmonious blend of elegance and tranquility. Upon arrival, be greeted by the grandeur of double door entry, inviting you into a space adorned with rich wood beam ceilings that evoke a sense of warmth and sophistication. Designed with a view in mind many windows frame the captivating views that serve as ever-changing works of art. Outside, a wrap-around patio leads you to relaxation and recreation with the modern pool perfectly positioned to take in the scenery. And with the added benefit of fully paid-for solar, sustainability meets luxury seamlessly. The kitchen stands as a testament to culinary excellence. Featuring an expansive center island, granite countertops, and top-of-the-line stainless steel appliances including double ovens, ample counter space illuminated by under-cabinet lighting that is open to the living room that is warmed by a cozy fireplace. Retreat to the primary suite, where indulgence knows no bounds. With direct patio access, the ensuite bathroom offers a spa-like ambiance, complete with dual sinks, a luxurious soaking tub, and a walk-in shower, providing the perfect sanctuary to unwind after a long day. With ample parking and a three-car attached finished garage, convenience and practicality merge seamlessly, ensuring effortless arrivals and departures. Ideally situated near the prestigious Monserate Vineyards & Winery, residents enjoy access to world-class amenities amidst a backdrop of natural splendor.
Location
State CA
County San Diego
Area Fallbrook (92028)
Zoning R-1
Interior
Interior Features Beamed Ceilings
Cooling Central Forced Air
Fireplaces Type Great Room, Propane
Equipment Dishwasher, Disposal, Microwave, Solar Panels, Double Oven
Appliance Dishwasher, Disposal, Microwave, Solar Panels, Double Oven
Laundry Inside
Exterior
Exterior Feature Stucco
Garage Garage, Garage - Two Door
Garage Spaces 3.0
Pool Below Ground, Private
View Mountains/Hills, Valley/Canyon, Vineyard
Roof Type Tile/Clay
Total Parking Spaces 3
Building
Lot Description Cul-De-Sac
Story 1
Lot Size Range 2+ to 4 AC
Architectural Style Mediterranean/Spanish
Level or Stories 1 Story
Construction Status Turnkey
Schools
Elementary Schools Fallbrook Union Elementary District
Middle Schools Fallbrook Union Elementary District
High Schools Fallbrook Union High School District
Others
Acceptable Financing VA
Listing Terms VA









