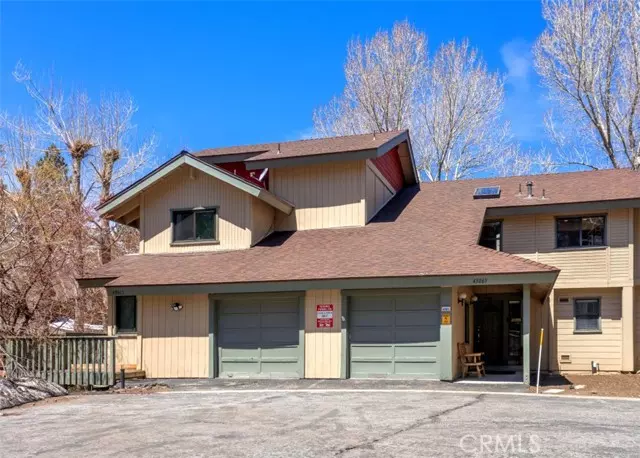
2 Beds
3 Baths
1,450 SqFt
2 Beds
3 Baths
1,450 SqFt
Key Details
Property Type Condo
Listing Status Pending
Purchase Type For Sale
Square Footage 1,450 sqft
Price per Sqft $396
MLS Listing ID EV24082664
Style All Other Attached
Bedrooms 2
Full Baths 2
Half Baths 1
Construction Status Turnkey,Updated/Remodeled
HOA Fees $462/mo
HOA Y/N Yes
Year Built 1991
Lot Size 1,283 Sqft
Acres 0.0295
Property Description
Spectacular views of the golf course and ski slope!! Located just below Bear Mountain Ski Resort, on the 8th green of the golf course in Bear Meadows condo complex, this attractive, turnkey condo has undoubtedly the best views in the entire complex. Open living area upstairs has high-vaulted ceilings, brick FP, 1/2 bath, skylight, large dining area and a private deck to capture uninterrupted, picturesque views all year-round, including amazing sunrise and sunset views! Upgraded kitchen has granite counters, stainless steel appliances, recessed lighting, breakfast bar and scenic view of Bear Mountain. Welcoming entry way downstairs leads to 2 master suites with their own balcony, laundry room, ample storage and entrance to garage. This well-maintained complex has community tennis courts, newer spa and an updated clubhouse with rec room and gym. The cul-de-sac street and easy access to community facilities are just a couple more valuable amenities, making this an exceptional value. And the HOA now offers a flat rate fee of $75 for your premium cable and internet package, which can be added to the monthly HOA fee. Excellent opportunity for a full time or vacation home. Walking distance to Bear Mountain, Alpine Zoo, shopping and restaurants. Currently approved and operating as a successful vacation rental. Comes fully furnished and ready to move in. Don't miss out on this Big Bear treasure!
Location
State CA
County San Bernardino
Area Big Bear Lake (92315)
Interior
Interior Features Beamed Ceilings, Copper Plumbing Full, Granite Counters, Living Room Deck Attached, Recessed Lighting
Heating Natural Gas
Flooring Carpet, Laminate, Tile
Fireplaces Type FP in Living Room, Gas, Gas Starter
Equipment Dishwasher, Disposal, Dryer, Microwave, Washer, Gas Range
Appliance Dishwasher, Disposal, Dryer, Microwave, Washer, Gas Range
Laundry Laundry Room
Exterior
Exterior Feature Wood
Garage Assigned, Garage - Single Door
Garage Spaces 1.0
Utilities Available Cable Connected, Electricity Connected, Natural Gas Connected, Phone Available, Sewer Connected, Water Connected
View Golf Course, Mountains/Hills, Water, Trees/Woods
Roof Type Composition,Shingle
Total Parking Spaces 2
Building
Lot Description Cul-De-Sac, National Forest
Story 2
Lot Size Range 1-3999 SF
Sewer Public Sewer
Water Public
Architectural Style Custom Built
Level or Stories 2 Story
Construction Status Turnkey,Updated/Remodeled
Others
Monthly Total Fees $529
Miscellaneous Mountainous
Acceptable Financing Cash To New Loan
Listing Terms Cash To New Loan
Special Listing Condition Standard









