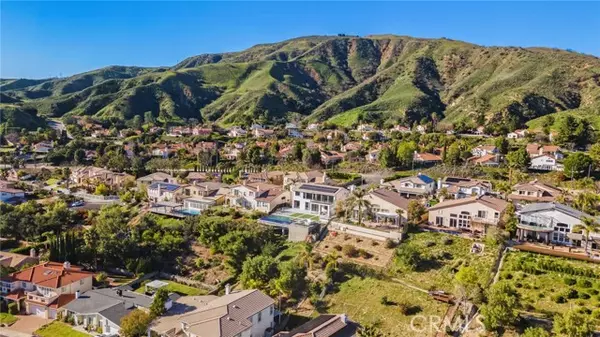
4 Beds
4 Baths
3,586 SqFt
4 Beds
4 Baths
3,586 SqFt
Key Details
Property Type Single Family Home
Sub Type Detached
Listing Status Active
Purchase Type For Sale
Square Footage 3,586 sqft
Price per Sqft $920
MLS Listing ID SR24038537
Style Detached
Bedrooms 4
Full Baths 4
Construction Status Updated/Remodeled
HOA Y/N No
Year Built 1999
Lot Size 0.253 Acres
Acres 0.2528
Property Description
Major price improvement you have to see the views the remodeling of this amazing beautiful home. Welcome to 17764 Sidwell St, Granada Hills an emblem of opulent living that transcends expectations. As you step through the custom front door, a grand entrance sets the tone for the magnificence that awaits within. The sumptuous living room unfolds with custom stone floors and an enchanting stone fireplace, beckoning you into a realm of refined elegance. Adjacent, the dining room seamlessly connects to the living space, creating a symphony of sophistication for luxurious gatherings. Embark on a journey through this lavish home, and discover the culinary haven that is the kitchen. Adorned with custom stainless steel appliances, double ovens, and a built-in microwave, this space is framed by quartz countertops with a waterfall drop. The oversized kitchen island becomes the focal point in an expanse that includes a walk-in pantry and a window framing picturesque mountain views. Downstairs, a bathroom featuring a full shower adds an extra touch of luxury. Flowing effortlessly from the kitchen, the family room invites with a custom slider leading to the backyard oasis. A stunning stone wall feature with a built-in fireplace, high ceilings, and recessed lighting create an inviting ambiance. Ascend the custom wood staircase to the upper level haven. The primary room is a sanctuary of grandeur, featuring a balcony that offers panoramic views of the valley. The en-suite bathroom, an indulgent retreat, has been completely remodeled with a custom bathtub and opulent stone finishes. Continuing the ascent, the expansive loft provides a panoramic viewpoint of the entire San Fernando Valley, while an indoor laundry room downstairs adds convenience. The journey concludes in the three-car garage, providing ample space for your automotive treasures. Finally, step into the backyard, a true entertainer's dream. A custom infinity pool and spa, a fire pit, a custom outdoor kitchen, and a large sitting area with an additional fire pit create an ambiance of unparalleled luxury. 17764 Sidwell St is more than a home; it's an exclusive retreat where every detail has been curated for a lifestyle of indulgence and sophistication. This residence offers a harmonious fusion of panoramic views, custom features, and a backyard sanctuary, promising a life of unparalleled luxury and comfort. Don't miss the opportunity to make this dream residence your reality.
Location
State CA
County Los Angeles
Area Granada Hills (91344)
Zoning LARE11
Interior
Interior Features Balcony, Copper Plumbing Partial, Pantry, Recessed Lighting, Unfurnished
Heating Electric, Natural Gas, Solar
Cooling Central Forced Air, Gas
Flooring Tile
Fireplaces Type FP in Family Room, FP in Living Room, Fire Pit, Gas, Gas Starter
Equipment Dishwasher, Microwave, Solar Panels, Double Oven, Gas & Electric Range, Gas Oven, Gas Stove, Barbecue
Appliance Dishwasher, Microwave, Solar Panels, Double Oven, Gas & Electric Range, Gas Oven, Gas Stove, Barbecue
Laundry Laundry Room
Exterior
Exterior Feature Block
Garage Garage
Garage Spaces 3.0
Fence Good Condition
Pool Private, Gunite, Heated
Utilities Available Electricity Connected, Natural Gas Connected, Sewer Connected, Water Connected
View Panoramic, Valley/Canyon, Pool, City Lights
Total Parking Spaces 3
Building
Story 2
Sewer Public Sewer
Water Public
Architectural Style Custom Built
Level or Stories 2 Story
Construction Status Updated/Remodeled
Others
Monthly Total Fees $50
Acceptable Financing Conventional, Cash To New Loan
Listing Terms Conventional, Cash To New Loan
Special Listing Condition Standard









